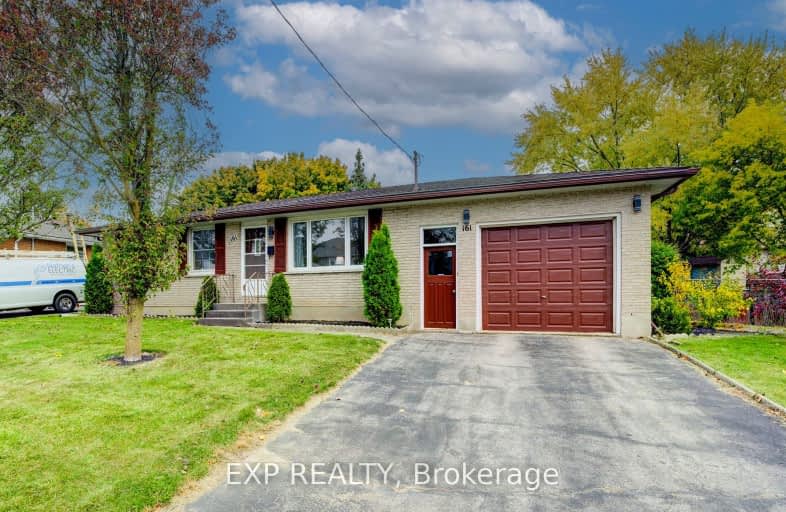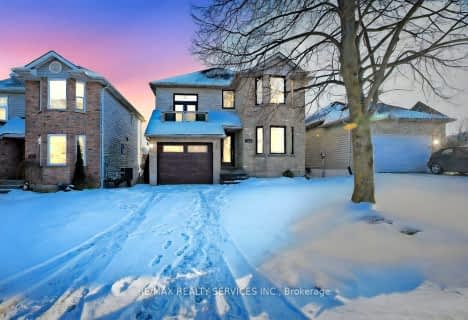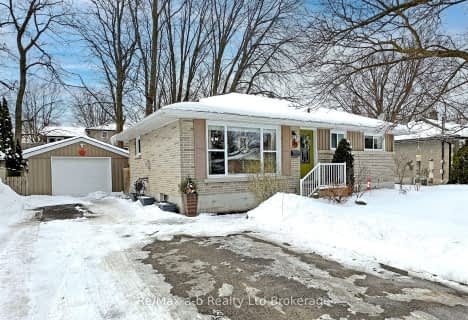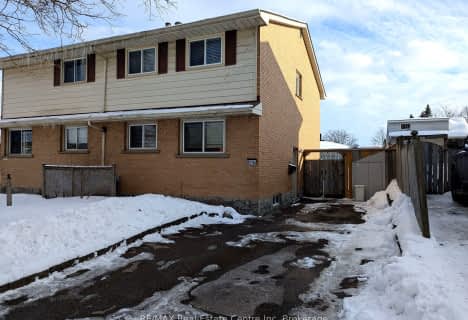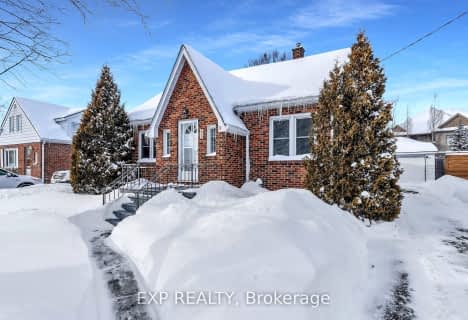Somewhat Walkable
- Some errands can be accomplished on foot.
Bikeable
- Some errands can be accomplished on bike.

Central Public School
Elementary: PublicOliver Stephens Public School
Elementary: PublicEastdale Public School
Elementary: PublicSouthside Public School
Elementary: PublicWinchester Street Public School
Elementary: PublicSt Patrick's
Elementary: CatholicSt Don Bosco Catholic Secondary School
Secondary: CatholicÉcole secondaire catholique École secondaire Notre-Dame
Secondary: CatholicWoodstock Collegiate Institute
Secondary: PublicSt Mary's High School
Secondary: CatholicHuron Park Secondary School
Secondary: PublicCollege Avenue Secondary School
Secondary: Public-
Southside Park
192 Old Wellington St (Henry St.), Woodstock ON 0.56km -
Argyle Park
391 Hay St (Butler St.), Woodstock ON N4S 2C5 0.96km -
Eastdale Park
919 Alice St (Aileen Dr.), Woodstock ON N4S 4A2 1.16km
-
CIBC
467 Norwich Ave (Montclair Dr.), Woodstock ON N4S 9A2 0.9km -
CIBC
656 Dundas St, Woodstock ON N4S 1E3 1.23km -
BMO Bank of Montreal
534 Dundas St, Woodstock ON N4S 1C5 1.36km
- 2 bath
- 3 bed
- 1100 sqft
1014A Vanier Avenue, Woodstock, Ontario • N4S 4K4 • Woodstock - North
- — bath
- — bed
- — sqft
344 Clarke Street North, Woodstock, Ontario • N4S 7N1 • Woodstock - North
- 1 bath
- 3 bed
- 1100 sqft
473 Brant Street, Woodstock, Ontario • N4S 5J3 • Woodstock - North
