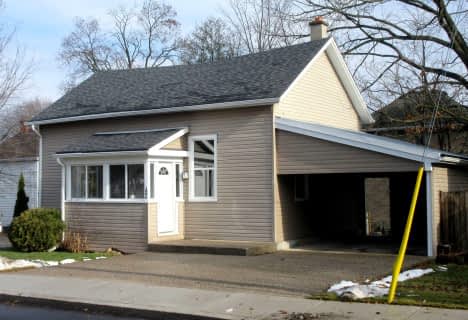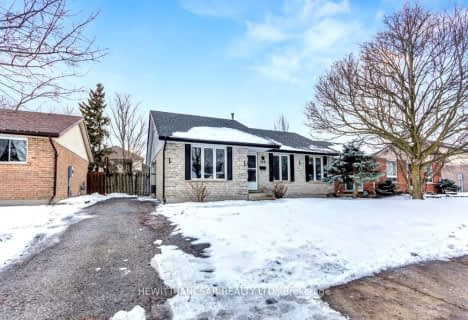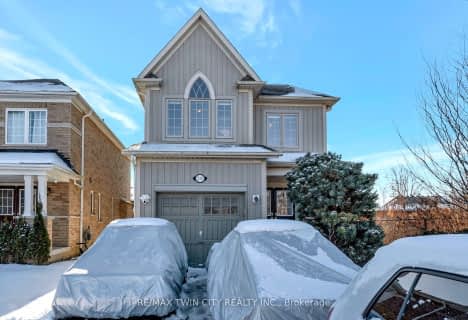Somewhat Walkable
- Some errands can be accomplished on foot.
Bikeable
- Some errands can be accomplished on bike.

St Michael's
Elementary: CatholicWinchester Street Public School
Elementary: PublicRoch Carrier French Immersion Public School
Elementary: PublicÉcole élémentaire catholique Sainte-Marguerite-Bourgeoys
Elementary: CatholicSpringbank Public School
Elementary: PublicAlgonquin Public School
Elementary: PublicSt Don Bosco Catholic Secondary School
Secondary: CatholicÉcole secondaire catholique École secondaire Notre-Dame
Secondary: CatholicWoodstock Collegiate Institute
Secondary: PublicSt Mary's High School
Secondary: CatholicHuron Park Secondary School
Secondary: PublicCollege Avenue Secondary School
Secondary: Public-
Les Cook Park
1227 Sprucedale Rd (John Davies Dr.), Woodstock ON N4T 1N1 0.85km -
Springbank Park
113 Springbank Ave (Warwick St.), Woodstock ON 0.93km -
Sloane Park
Woodstock ON 1.17km
-
BMO Bank of Montreal
379 Springbank Ave N, Woodstock ON N4T 1R3 0.31km -
Rochdale Credit Union Ltd
943 Dundas St, Woodstock ON N4S 1H2 1.4km -
CoinFlip Bitcoin ATM
988 Dundas St, Woodstock ON N4S 1H3 1.46km
- 2 bath
- 3 bed
- 1100 sqft
17 Mohican Drive, Woodstock, Ontario • N4T 1H4 • Woodstock - North
- — bath
- — bed
- — sqft
46-48 Broadway Street North, Woodstock, Ontario • N4S 3A2 • Woodstock - South




















