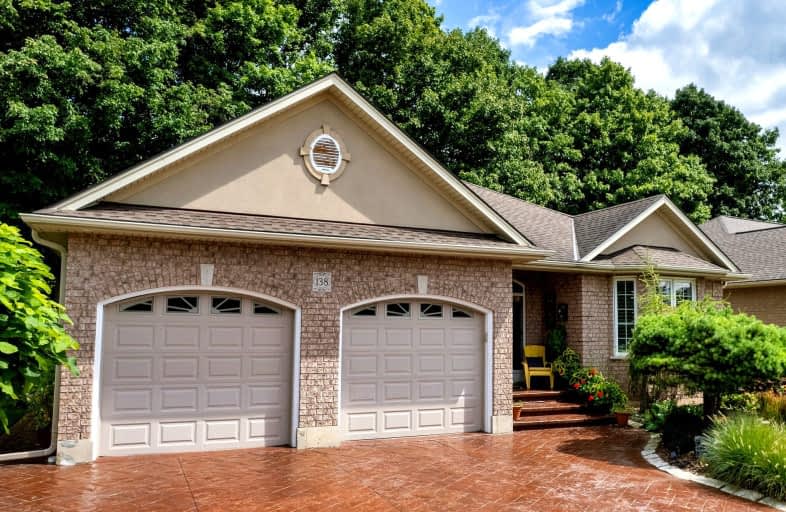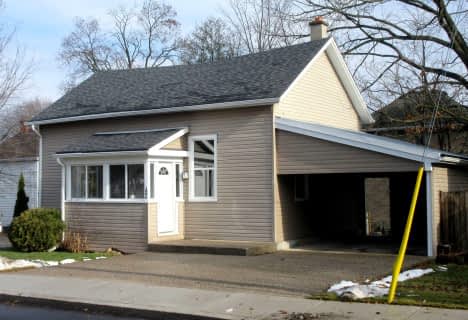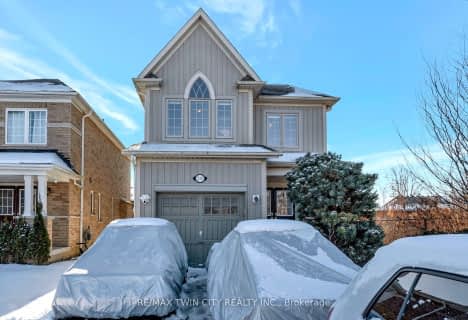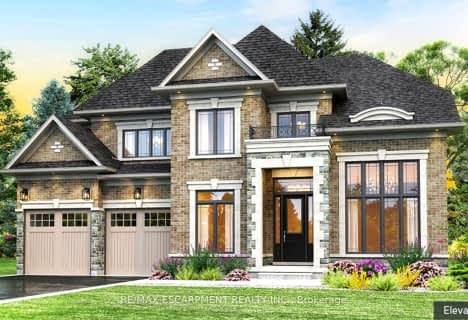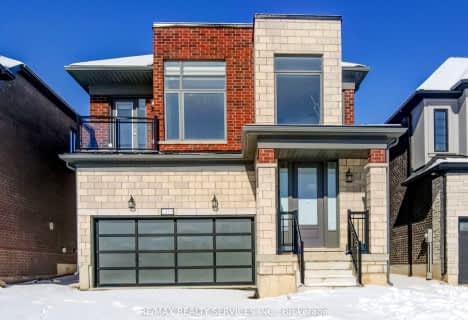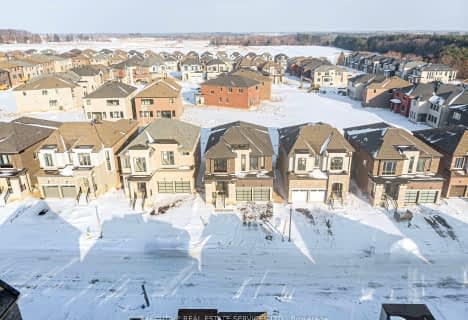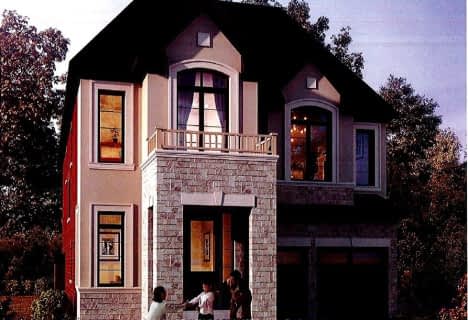Car-Dependent
- Almost all errands require a car.
Somewhat Bikeable
- Most errands require a car.

Holy Family French Immersion School
Elementary: CatholicCentral Public School
Elementary: PublicNorthdale Public School
Elementary: PublicWinchester Street Public School
Elementary: PublicRoch Carrier French Immersion Public School
Elementary: PublicÉcole élémentaire catholique Sainte-Marguerite-Bourgeoys
Elementary: CatholicSt Don Bosco Catholic Secondary School
Secondary: CatholicÉcole secondaire catholique École secondaire Notre-Dame
Secondary: CatholicWoodstock Collegiate Institute
Secondary: PublicSt Mary's High School
Secondary: CatholicHuron Park Secondary School
Secondary: PublicCollege Avenue Secondary School
Secondary: Public-
David Lowes Memorial Park
291 Lakeview Dr (Fairway Rd.), Woodstock ON 0.95km -
Shanna Larsen Park
48 Upper Thames, Woodstock ON 1.07km -
Shanna Larsen Park
1100 Upper Thames Dr. (Arthur Parker Ave.), Woodstock ON N4T 0H2 1.07km
-
Localcoin Bitcoin ATM - Petro-Canada
805 Vansittart Ave, Woodstock ON N4T 0L6 0.89km -
BMO Bank of Montreal
379 Springbank Ave N, Woodstock ON N4T 1R3 2.39km -
Spring Bank Energy Healing
368 Springbank Ave, Woodstock ON N4T 1L1 2.44km
- — bath
- — bed
798 QUEENSTON BLVD Boulevard, Woodstock, Ontario • N4S 7W2 • Woodstock - North
- 3 bath
- 4 bed
- 2000 sqft
1419 Upper Thames Drive North, Woodstock, Ontario • N4T 0N9 • Woodstock - North
- — bath
- — bed
- — sqft
647 Devonshire Avenue, Woodstock, Ontario • N4S 5P9 • Woodstock - North
