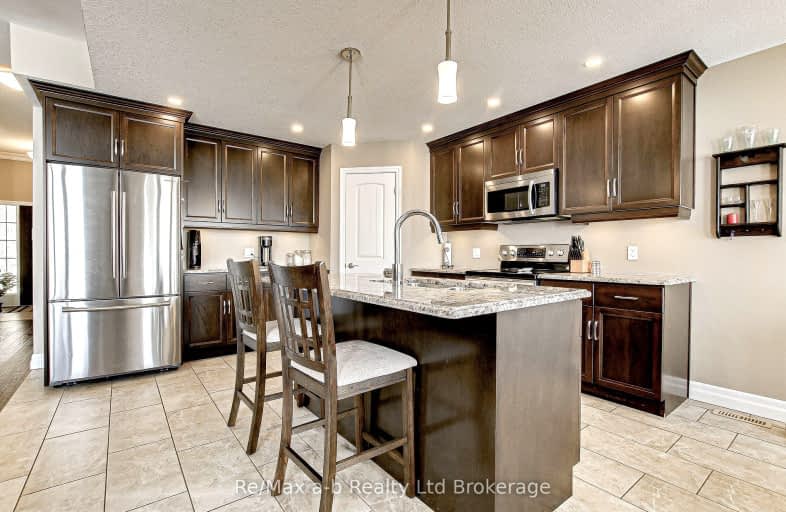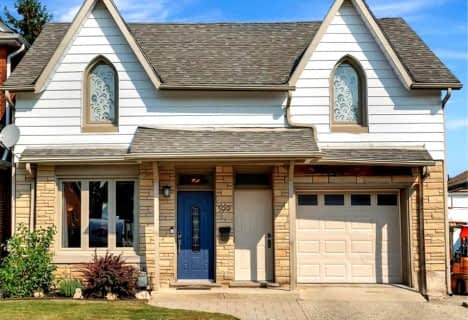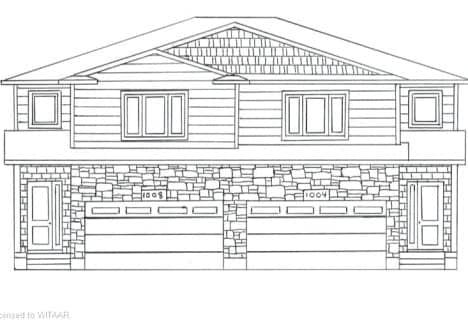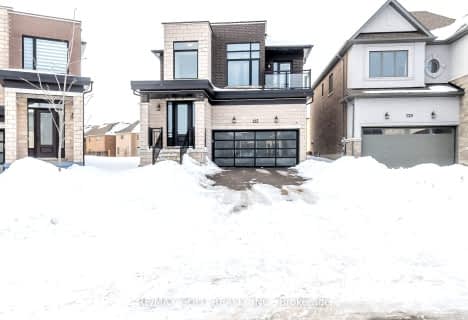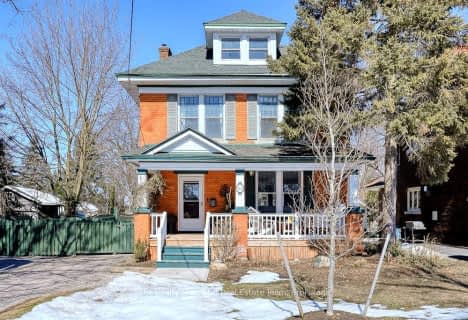Car-Dependent
- Almost all errands require a car.
Somewhat Bikeable
- Most errands require a car.

Holy Family French Immersion School
Elementary: CatholicCentral Public School
Elementary: PublicSouthside Public School
Elementary: PublicNorthdale Public School
Elementary: PublicSt Patrick's
Elementary: CatholicÉcole élémentaire catholique Sainte-Marguerite-Bourgeoys
Elementary: CatholicSt Don Bosco Catholic Secondary School
Secondary: CatholicÉcole secondaire catholique École secondaire Notre-Dame
Secondary: CatholicWoodstock Collegiate Institute
Secondary: PublicSt Mary's High School
Secondary: CatholicHuron Park Secondary School
Secondary: PublicCollege Avenue Secondary School
Secondary: Public-
Vansittart Park
174 Vansittart Ave (Ingersoll Ave.), Woodstock ON 1.82km -
Woodstock Splash Pad
Woodstock ON 1.91km -
Walking Stanley
Woodstock ON 2.46km
-
President's Choice Financial ATM
333 Dundas St, Woodstock ON N4S 1B5 2.17km -
Desjardins Credit Union
396 Dundas St, Woodstock ON N4S 1B7 2.36km -
TD Bank Financial Group
400 Dundas St, Woodstock ON N4S 1B9 2.38km
- 2 bath
- 4 bed
- 1500 sqft
65 Northland Crescent, Woodstock, Ontario • N4S 6T4 • Woodstock - North
- 3 bath
- 4 bed
- 2000 sqft
117 Silverwood Crescent, Woodstock, Ontario • N4T 0M6 • Woodstock - North
