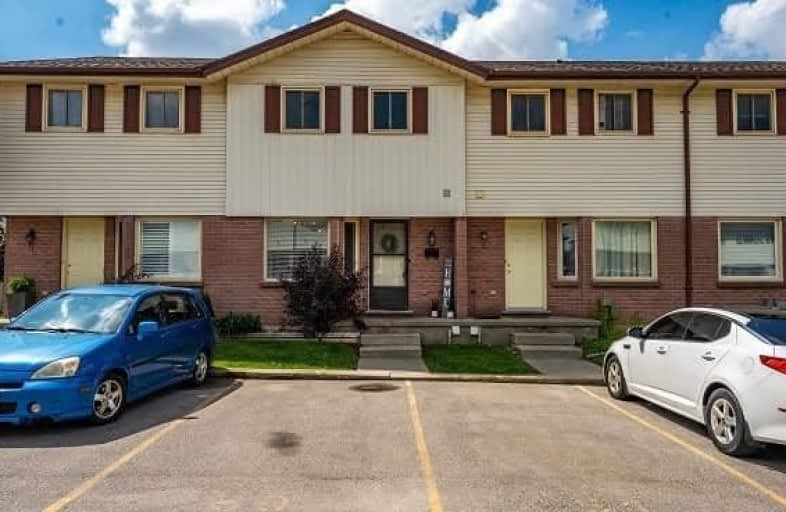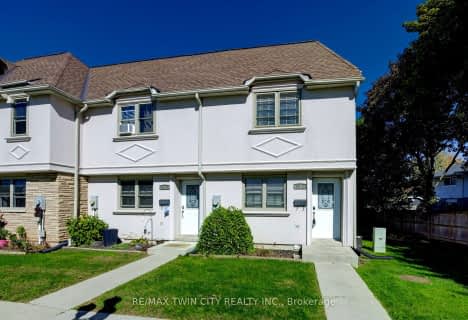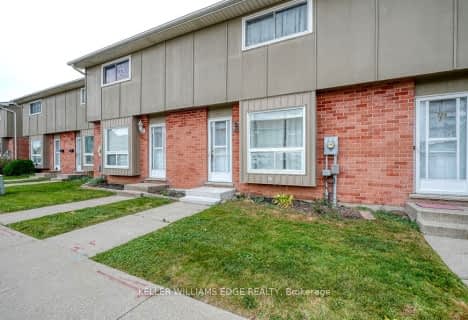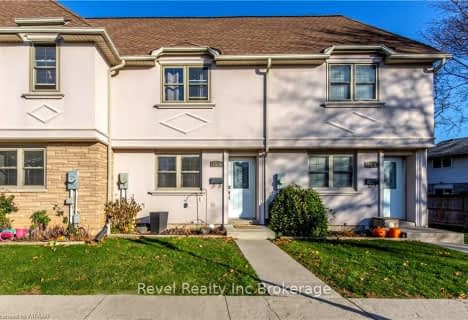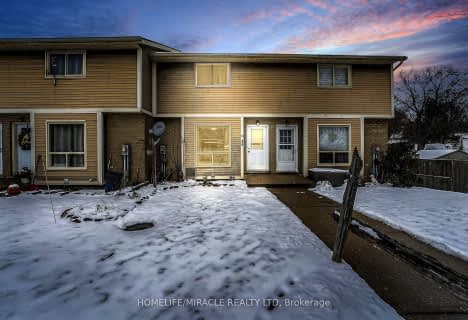Car-Dependent
- Most errands require a car.
Bikeable
- Some errands can be accomplished on bike.

École élémentaire catholique Notre-Dame
Elementary: CatholicEastdale Public School
Elementary: PublicSt Michael's
Elementary: CatholicWinchester Street Public School
Elementary: PublicSpringbank Public School
Elementary: PublicAlgonquin Public School
Elementary: PublicSt Don Bosco Catholic Secondary School
Secondary: CatholicÉcole secondaire catholique École secondaire Notre-Dame
Secondary: CatholicWoodstock Collegiate Institute
Secondary: PublicSt Mary's High School
Secondary: CatholicHuron Park Secondary School
Secondary: PublicCollege Avenue Secondary School
Secondary: Public-
Roth Park
680 Highland Dr (Huron St.), Woodstock ON N4S 7G8 2.55km -
Southside Park
192 Old Wellington St (Henry St.), Woodstock ON 2.91km -
Vansittart Park
174 Vansittart Ave (Ingersoll Ave.), Woodstock ON 3.18km
-
RBC Royal Bank
218 Springbank Ave N (Sprucedale Rd.), Woodstock ON N4S 7R3 0.78km -
Rochdale Credit Union Ltd
943 Dundas St, Woodstock ON N4S 1H2 0.84km -
Scotiabank
385 Springbank Ave N (Devonshire Ave.), Woodstock ON N4T 1R3 1.36km
- 3 bath
- 3 bed
- 1400 sqft
06-179 FERGUSON DRIVE, Woodstock, Ontario • N4V 1A5 • Woodstock - South
- 2 bath
- 3 bed
- 1000 sqft
03-372 SPRINGBANK Avenue, Woodstock, Ontario • N4T 1L6 • Woodstock - North
- 2 bath
- 3 bed
- 1000 sqft
04-394 Springbank Avenue, Woodstock, Ontario • N4T 1L1 • Woodstock - North
- — bath
- — bed
- — sqft
05-55 BLANDFORD Street, Woodstock, Ontario • N4S 7H7 • Woodstock - North
- — bath
- — bed
- — sqft
03-255 LANSDOWNE Avenue, Woodstock, Ontario • N4T 1N6 • Woodstock - North
- 2 bath
- 3 bed
- 1000 sqft
03-255 LANDSDOWNE Avenue North, Woodstock, Ontario • N4T 1N6 • Woodstock - North
