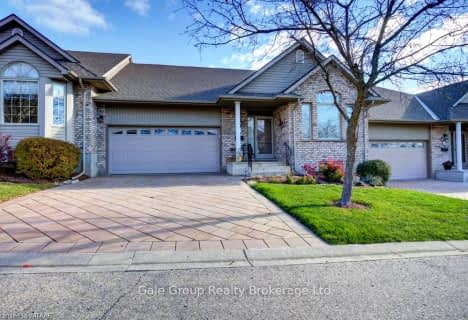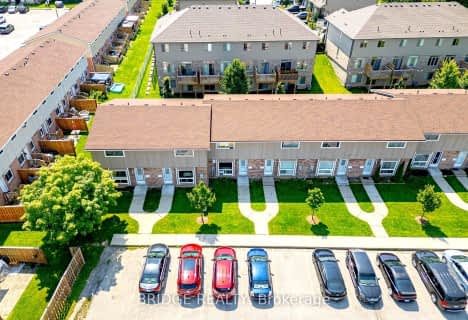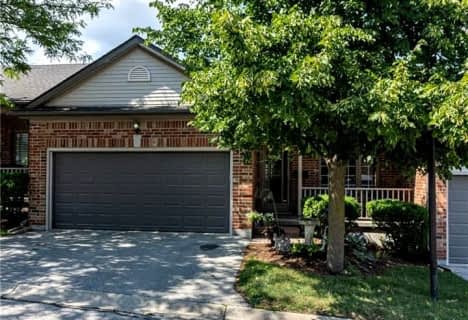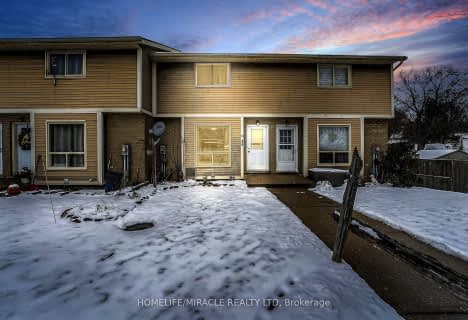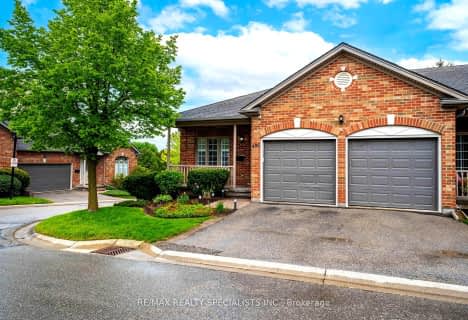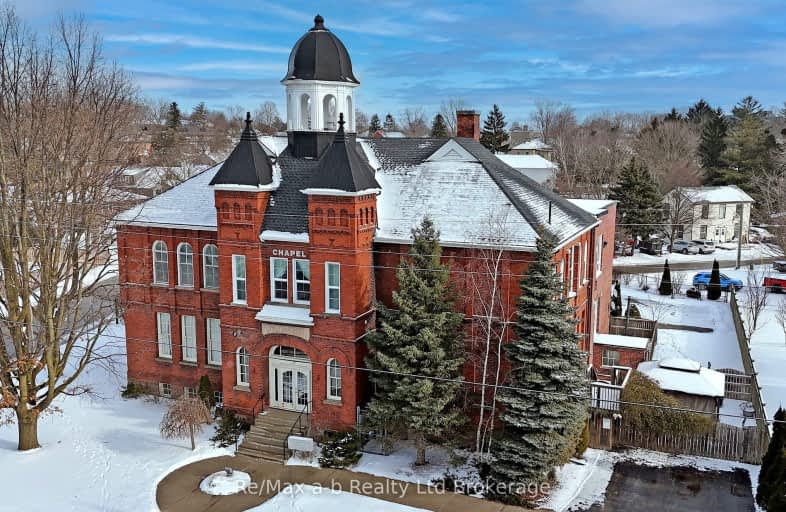
Very Walkable
- Most errands can be accomplished on foot.
Bikeable
- Some errands can be accomplished on bike.

Oliver Stephens Public School
Elementary: PublicEastdale Public School
Elementary: PublicNorthdale Public School
Elementary: PublicWinchester Street Public School
Elementary: PublicRoch Carrier French Immersion Public School
Elementary: PublicÉcole élémentaire catholique Sainte-Marguerite-Bourgeoys
Elementary: CatholicSt Don Bosco Catholic Secondary School
Secondary: CatholicÉcole secondaire catholique École secondaire Notre-Dame
Secondary: CatholicWoodstock Collegiate Institute
Secondary: PublicSt Mary's High School
Secondary: CatholicHuron Park Secondary School
Secondary: PublicCollege Avenue Secondary School
Secondary: Public-
Woodstock Summer Music Fest
Woodstock ON 0.82km -
Knightsbridge Park
747 Knightsbridge Rd (Sydenham St.), Woodstock ON 0.93km -
Museum Square
472 Dundas St (Finkle St.), Woodstock ON N4S 1C4 0.99km
-
Scotiabank
3 Huron St, Woodstock ON N4S 6Y9 0.24km -
HODL Bitcoin ATM - Hasty Market
801 Dundas St (Blandford St.), Woodstock ON N4S 1G2 0.32km -
CIBC
656 Dundas St, Woodstock ON N4S 1E3 0.34km
For Sale
- — bath
- — bed
- — sqft
12-517 NOVA SCOTIA Court, Woodstock, Ontario • N4S 8Z3 • Woodstock - South
- 2 bath
- 2 bed
- 1000 sqft
18-53 HERONS LANDING Crescent, Woodstock, Ontario • N4S 1V2 • Woodstock
- — bath
- — bed
- — sqft
02-401 SPRINGBANK Avenue, Woodstock, Ontario • N4T 1P9 • Woodstock - North
- — bath
- — bed
- — sqft
18-529 NOVA SCOTIA Court, Woodstock, Ontario • N4S 8Z3 • Woodstock - South
- — bath
- — bed
- — sqft
03-255 LANSDOWNE Avenue, Woodstock, Ontario • N4T 1N6 • Woodstock - North
- 2 bath
- 3 bed
- 1000 sqft
03-255 LANDSDOWNE Avenue North, Woodstock, Ontario • N4T 1N6 • Woodstock - North
- 4 bath
- 2 bed
- 1600 sqft
05-1023 Devonshire Avenue, Woodstock, Ontario • N4S 0E7 • Woodstock - North
- 2 bath
- 2 bed
- 2000 sqft
30-500 Lakeview Drive, Woodstock, Ontario • N4T 1W4 • Woodstock - North






