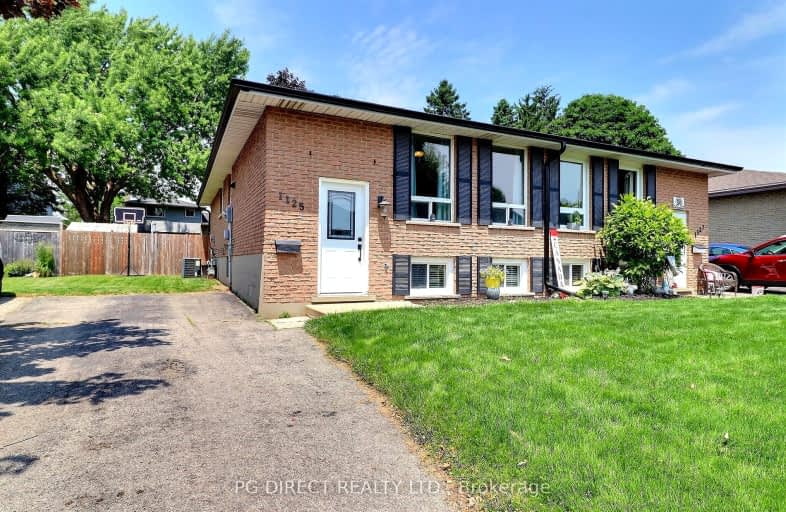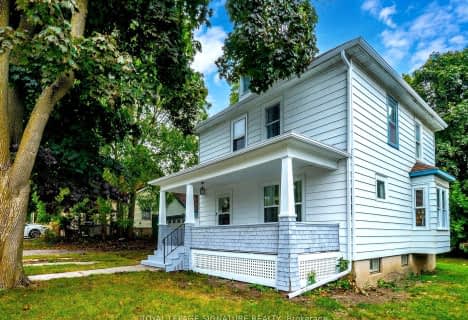Somewhat Walkable
- Some errands can be accomplished on foot.
56
/100
Bikeable
- Some errands can be accomplished on bike.
51
/100

École élémentaire catholique Notre-Dame
Elementary: Catholic
1.34 km
St Michael's
Elementary: Catholic
0.80 km
Winchester Street Public School
Elementary: Public
1.17 km
Roch Carrier French Immersion Public School
Elementary: Public
1.17 km
Springbank Public School
Elementary: Public
0.21 km
Algonquin Public School
Elementary: Public
1.26 km
St Don Bosco Catholic Secondary School
Secondary: Catholic
2.25 km
École secondaire catholique École secondaire Notre-Dame
Secondary: Catholic
1.34 km
Woodstock Collegiate Institute
Secondary: Public
2.70 km
St Mary's High School
Secondary: Catholic
3.57 km
Huron Park Secondary School
Secondary: Public
0.96 km
College Avenue Secondary School
Secondary: Public
2.39 km
-
Springbank Park
113 Springbank Ave (Warwick St.), Woodstock ON 0.45km -
Les Cook Park
1227 Sprucedale Rd (John Davies Dr.), Woodstock ON N4T 1N1 0.54km -
Sloane Park
Woodstock ON 1.49km
-
RBC Royal Bank
218 Springbank Ave N (Sprucedale Rd.), Woodstock ON N4S 7R3 0.46km -
Rochdale Credit Union Ltd
943 Dundas St, Woodstock ON N4S 1H2 0.94km -
BMO Bank of Montreal
379 Springbank Ave N, Woodstock ON N4T 1R3 1.03km














