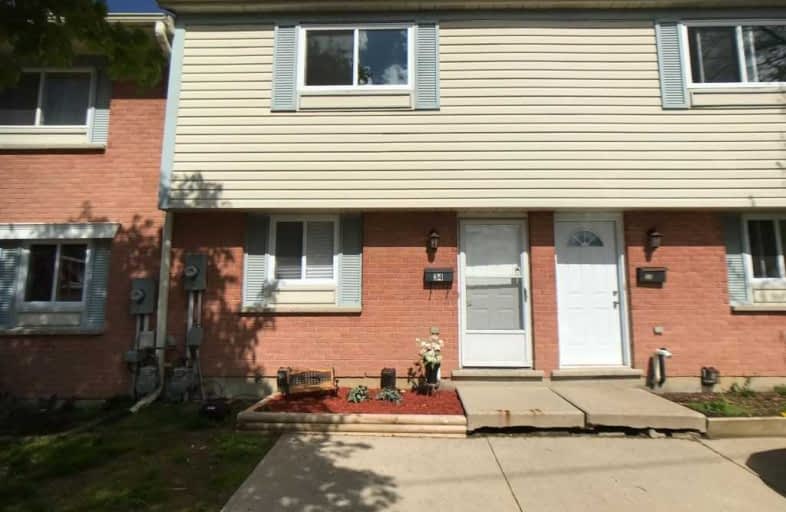Very Walkable
- Most errands can be accomplished on foot.
72
/100
Bikeable
- Some errands can be accomplished on bike.
50
/100

Central Public School
Elementary: Public
1.06 km
Oliver Stephens Public School
Elementary: Public
0.66 km
Eastdale Public School
Elementary: Public
1.31 km
Southside Public School
Elementary: Public
0.96 km
Winchester Street Public School
Elementary: Public
1.55 km
St Patrick's
Elementary: Catholic
1.11 km
St Don Bosco Catholic Secondary School
Secondary: Catholic
0.45 km
École secondaire catholique École secondaire Notre-Dame
Secondary: Catholic
3.93 km
Woodstock Collegiate Institute
Secondary: Public
0.98 km
St Mary's High School
Secondary: Catholic
1.21 km
Huron Park Secondary School
Secondary: Public
1.88 km
College Avenue Secondary School
Secondary: Public
0.38 km
-
Southside Park
192 Old Wellington St (Henry St.), Woodstock ON 0.42km -
Argyle Park
391 Hay St (Butler St.), Woodstock ON N4S 2C5 0.6km -
McIntosh Park
140 Butler St (Kendall Ave.), Woodstock ON N4S 2Y6 1km
-
CIBC
656 Dundas St, Woodstock ON N4S 1E3 0.71km -
RBC Royal Bank
476 Peel St, Woodstock ON N4S 1K1 0.74km -
CIBC
Hwy 401 East, Woodstock ON N3C 2V4 0.75km


