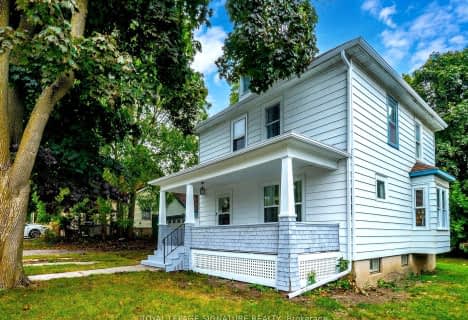Somewhat Walkable
- Some errands can be accomplished on foot.
54
/100
Somewhat Bikeable
- Most errands require a car.
48
/100

Eastdale Public School
Elementary: Public
1.51 km
St Michael's
Elementary: Catholic
1.14 km
Winchester Street Public School
Elementary: Public
0.18 km
Roch Carrier French Immersion Public School
Elementary: Public
0.32 km
École élémentaire catholique Sainte-Marguerite-Bourgeoys
Elementary: Catholic
1.09 km
Springbank Public School
Elementary: Public
0.87 km
St Don Bosco Catholic Secondary School
Secondary: Catholic
1.32 km
École secondaire catholique École secondaire Notre-Dame
Secondary: Catholic
2.32 km
Woodstock Collegiate Institute
Secondary: Public
1.67 km
St Mary's High School
Secondary: Catholic
2.86 km
Huron Park Secondary School
Secondary: Public
0.15 km
College Avenue Secondary School
Secondary: Public
1.65 km
-
Sloane Park
Woodstock ON 0.52km -
Springbank Park
113 Springbank Ave (Warwick St.), Woodstock ON 0.68km -
Les Cook Park
1227 Sprucedale Rd (John Davies Dr.), Woodstock ON N4T 1N1 1.5km
-
HODL Bitcoin ATM - Hasty Market
801 Dundas St (Blandford St.), Woodstock ON N4S 1G2 0.67km -
RBC Royal Bank
218 Springbank Ave N (Sprucedale Rd.), Woodstock ON N4S 7R3 0.69km -
Rochdale Credit Union Ltd
943 Dundas St, Woodstock ON N4S 1H2 0.72km












