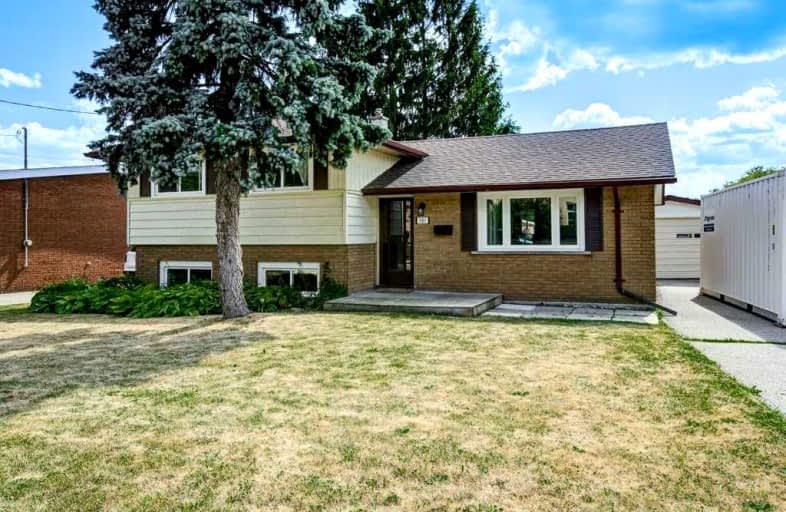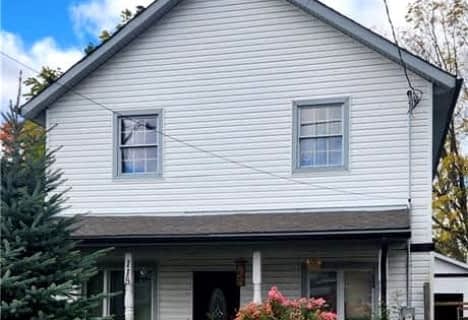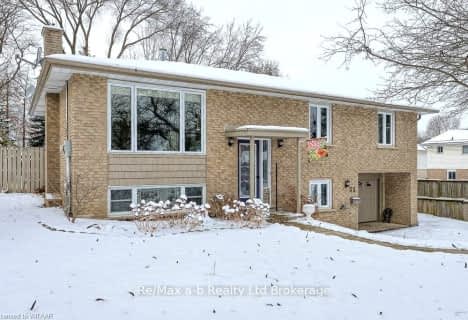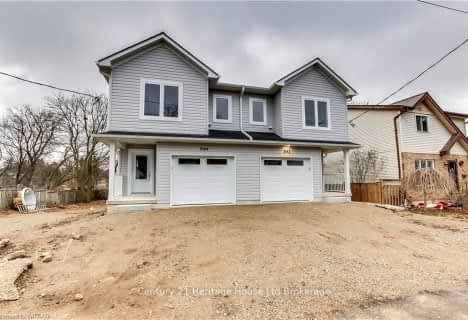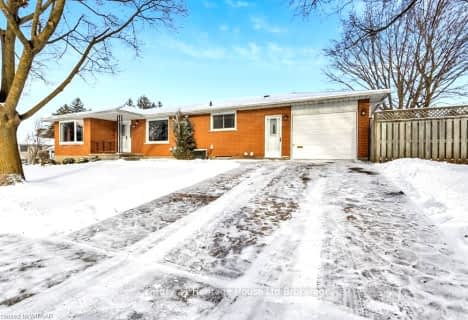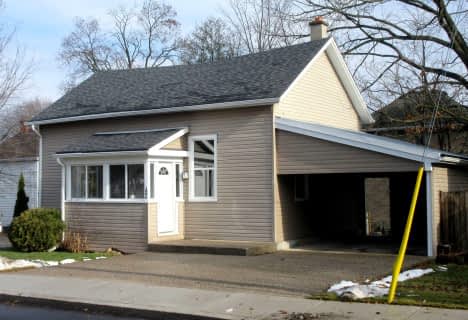
Eastdale Public School
Elementary: Public
1.75 km
St Michael's
Elementary: Catholic
0.70 km
Winchester Street Public School
Elementary: Public
0.91 km
Roch Carrier French Immersion Public School
Elementary: Public
0.89 km
Springbank Public School
Elementary: Public
0.10 km
Algonquin Public School
Elementary: Public
1.18 km
St Don Bosco Catholic Secondary School
Secondary: Catholic
2.02 km
École secondaire catholique École secondaire Notre-Dame
Secondary: Catholic
1.56 km
Woodstock Collegiate Institute
Secondary: Public
2.44 km
St Mary's High School
Secondary: Catholic
3.42 km
Huron Park Secondary School
Secondary: Public
0.68 km
College Avenue Secondary School
Secondary: Public
2.22 km
