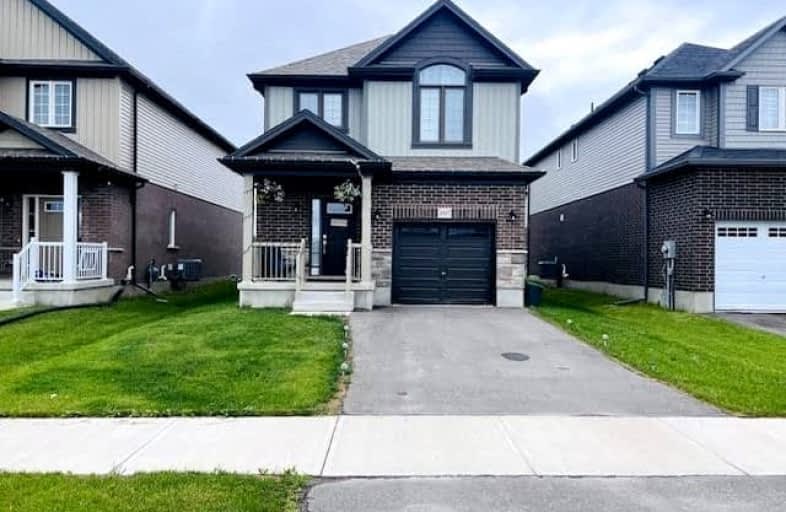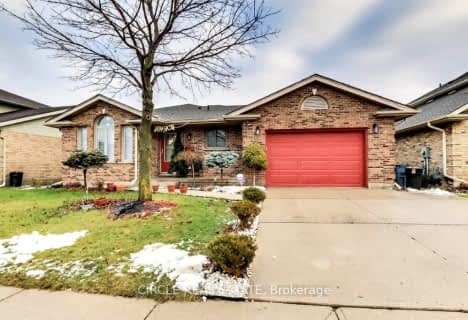
École élémentaire catholique Notre-Dame
Elementary: CatholicSt Michael's
Elementary: CatholicWinchester Street Public School
Elementary: PublicRoch Carrier French Immersion Public School
Elementary: PublicSpringbank Public School
Elementary: PublicAlgonquin Public School
Elementary: PublicSt Don Bosco Catholic Secondary School
Secondary: CatholicÉcole secondaire catholique École secondaire Notre-Dame
Secondary: CatholicWoodstock Collegiate Institute
Secondary: PublicSt Mary's High School
Secondary: CatholicHuron Park Secondary School
Secondary: PublicCollege Avenue Secondary School
Secondary: Public- 15 bath
- 4 bed
- 3000 sqft
1000 CENTENNIAL Court, Woodstock, Ontario • N4T 0N8 • Woodstock
- 5 bath
- 4 bed
- 2500 sqft
1450 Upper Thames Drive, Woodstock, Ontario • N4T 0P9 • Woodstock














