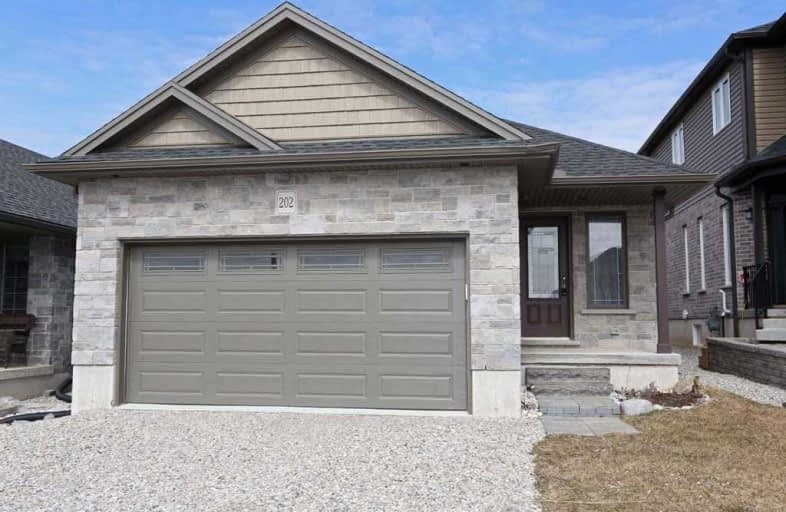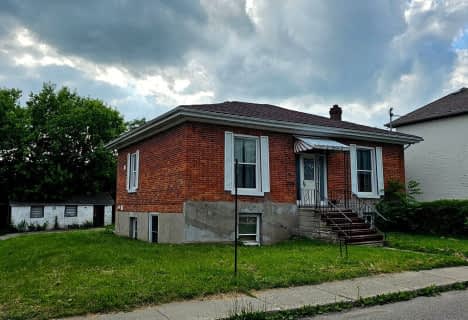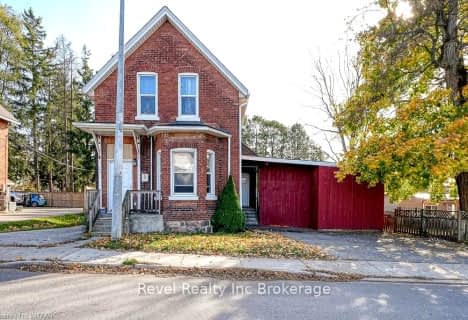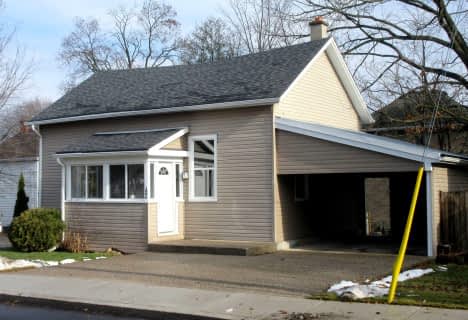
Holy Family French Immersion School
Elementary: Catholic
2.28 km
Central Public School
Elementary: Public
2.90 km
Northdale Public School
Elementary: Public
2.22 km
Winchester Street Public School
Elementary: Public
3.45 km
Roch Carrier French Immersion Public School
Elementary: Public
3.13 km
École élémentaire catholique Sainte-Marguerite-Bourgeoys
Elementary: Catholic
2.35 km
St Don Bosco Catholic Secondary School
Secondary: Catholic
3.56 km
École secondaire catholique École secondaire Notre-Dame
Secondary: Catholic
4.91 km
Woodstock Collegiate Institute
Secondary: Public
2.92 km
St Mary's High School
Secondary: Catholic
4.93 km
Huron Park Secondary School
Secondary: Public
3.39 km
College Avenue Secondary School
Secondary: Public
4.16 km










