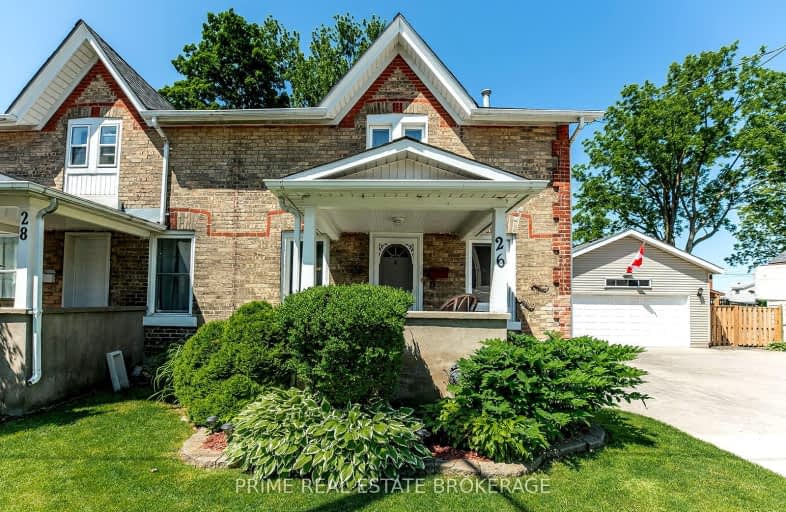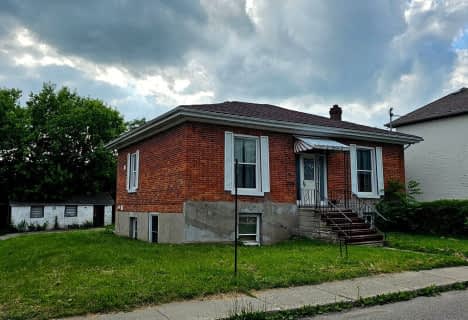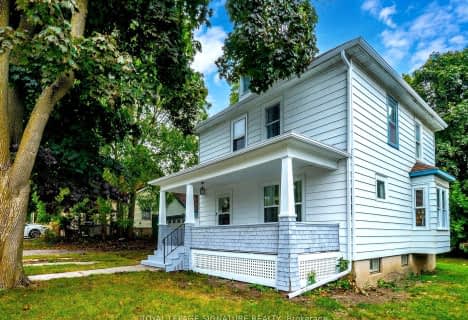Very Walkable
- Most errands can be accomplished on foot.
80
/100
Bikeable
- Some errands can be accomplished on bike.
53
/100

Oliver Stephens Public School
Elementary: Public
1.12 km
Eastdale Public School
Elementary: Public
0.96 km
Northdale Public School
Elementary: Public
1.49 km
Winchester Street Public School
Elementary: Public
0.62 km
Roch Carrier French Immersion Public School
Elementary: Public
1.04 km
École élémentaire catholique Sainte-Marguerite-Bourgeoys
Elementary: Catholic
1.42 km
St Don Bosco Catholic Secondary School
Secondary: Catholic
0.63 km
École secondaire catholique École secondaire Notre-Dame
Secondary: Catholic
2.97 km
Woodstock Collegiate Institute
Secondary: Public
1.25 km
St Mary's High School
Secondary: Catholic
2.06 km
Huron Park Secondary School
Secondary: Public
0.96 km
College Avenue Secondary School
Secondary: Public
0.85 km
-
Sloane Park
Woodstock ON 0.99km -
Springbank Park
113 Springbank Ave (Warwick St.), Woodstock ON 1.18km -
Southside Park
192 Old Wellington St (Henry St.), Woodstock ON 1.37km
-
HODL Bitcoin ATM - Hasty Market
801 Dundas St (Blandford St.), Woodstock ON N4S 1G2 0.14km -
CIBC
656 Dundas St, Woodstock ON N4S 1E3 0.55km -
TD Bank Financial Group
645 Dundas St, Woodstock ON N4S 1E4 0.63km














