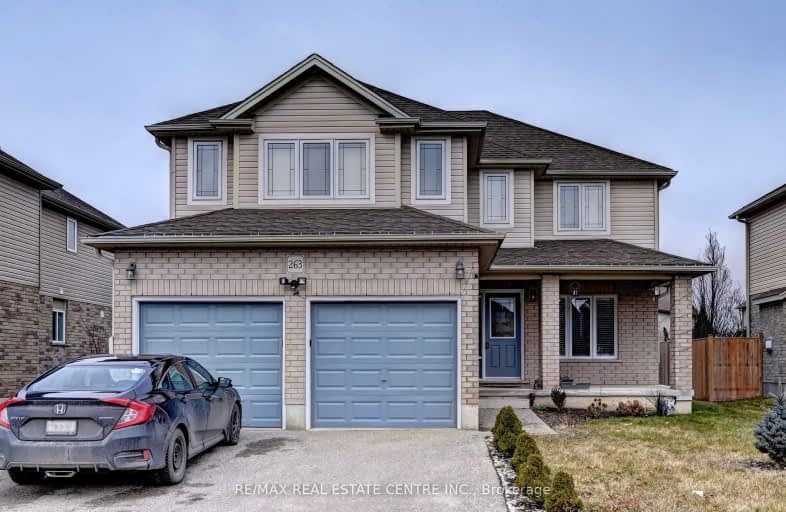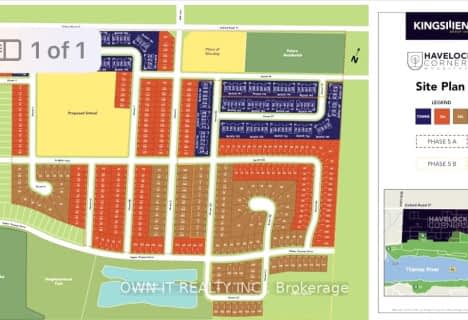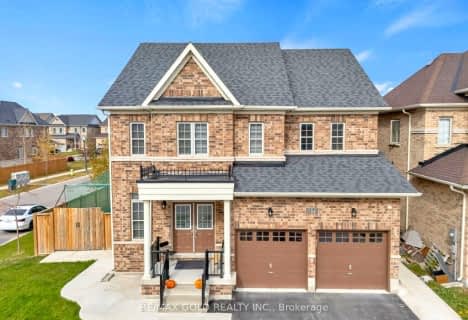Car-Dependent
- Almost all errands require a car.
12
/100
Somewhat Bikeable
- Most errands require a car.
30
/100

École élémentaire catholique Notre-Dame
Elementary: Catholic
1.29 km
St Michael's
Elementary: Catholic
1.31 km
Winchester Street Public School
Elementary: Public
2.63 km
Roch Carrier French Immersion Public School
Elementary: Public
2.30 km
Springbank Public School
Elementary: Public
1.85 km
Algonquin Public School
Elementary: Public
0.97 km
St Don Bosco Catholic Secondary School
Secondary: Catholic
3.75 km
École secondaire catholique École secondaire Notre-Dame
Secondary: Catholic
1.29 km
Woodstock Collegiate Institute
Secondary: Public
3.92 km
St Mary's High School
Secondary: Catholic
5.30 km
Huron Park Secondary School
Secondary: Public
2.29 km
College Avenue Secondary School
Secondary: Public
4.08 km
-
Les Cook Park
1227 Sprucedale Rd (John Davies Dr.), Woodstock ON N4T 1N1 1.44km -
Roth Park
680 Highland Dr (Huron St.), Woodstock ON N4S 7G8 2.22km -
Springbank Park
113 Springbank Ave (Warwick St.), Woodstock ON 2.24km
-
Scotiabank
385 Springbank Ave N (Devonshire Ave.), Woodstock ON N4T 1R3 1.54km -
BMO Bank of Montreal
379 Springbank Ave N, Woodstock ON N4T 1R3 1.62km -
TD Canada Trust ATM
1000 Dundas St, Woodstock ON N4S 0A3 2.67km













