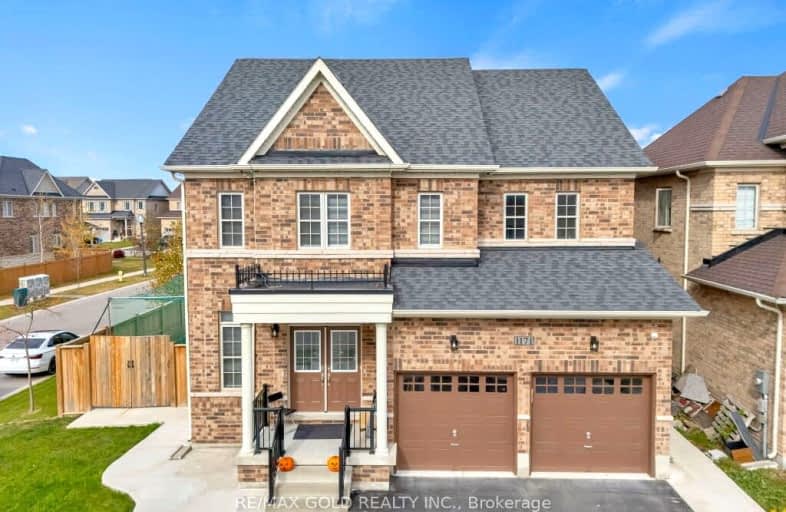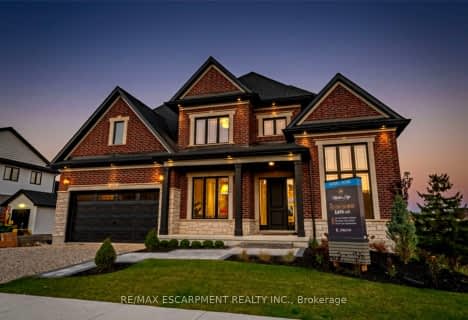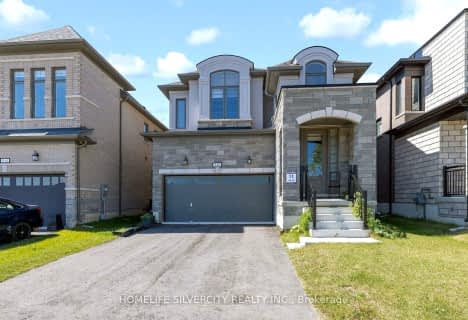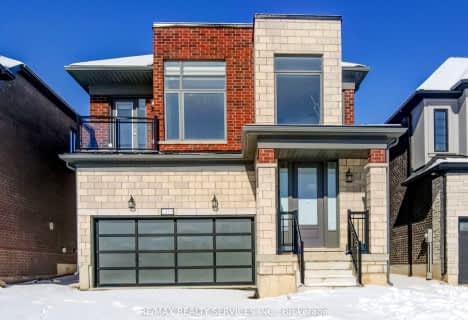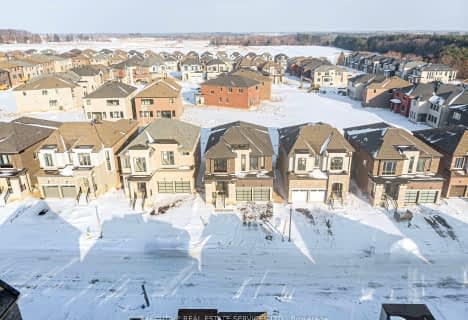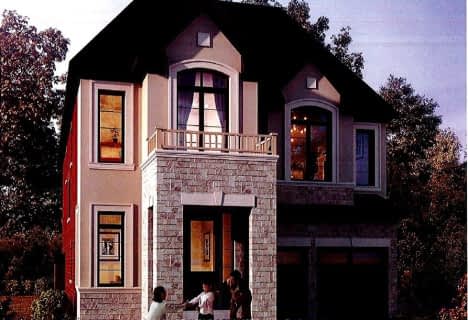Car-Dependent
- Almost all errands require a car.
Somewhat Bikeable
- Most errands require a car.

St Michael's
Elementary: CatholicNorthdale Public School
Elementary: PublicWinchester Street Public School
Elementary: PublicRoch Carrier French Immersion Public School
Elementary: PublicÉcole élémentaire catholique Sainte-Marguerite-Bourgeoys
Elementary: CatholicAlgonquin Public School
Elementary: PublicSt Don Bosco Catholic Secondary School
Secondary: CatholicÉcole secondaire catholique École secondaire Notre-Dame
Secondary: CatholicWoodstock Collegiate Institute
Secondary: PublicSt Mary's High School
Secondary: CatholicHuron Park Secondary School
Secondary: PublicCollege Avenue Secondary School
Secondary: Public-
Shanna Larsen Park
1100 Upper Thames Dr. (Arthur Parker Ave.), Woodstock ON N4T 0H2 0.2km -
Roth Park
680 Highland Dr (Huron St.), Woodstock ON N4S 7G8 1.11km -
William Grey Park
Woodstock ON N4S 7G4 1.58km
-
BMO Bank of Montreal
379 Springbank Ave N, Woodstock ON N4T 1R3 1.89km -
Scotiabank
385 Springbank Ave N (Devonshire Ave.), Woodstock ON N4T 1R3 1.89km -
Spring Bank Energy Healing
368 Springbank Ave, Woodstock ON N4T 1L1 1.89km
- — bath
- — bed
798 QUEENSTON BLVD Boulevard, Woodstock, Ontario • N4S 7W2 • Woodstock - North
- 4 bath
- 4 bed
- 2500 sqft
795 QUEENSTON Boulevard, Woodstock, Ontario • N4T 0N1 • Woodstock
- 3 bath
- 4 bed
- 2000 sqft
1419 Upper Thames Drive North, Woodstock, Ontario • N4T 0N9 • Woodstock - North
