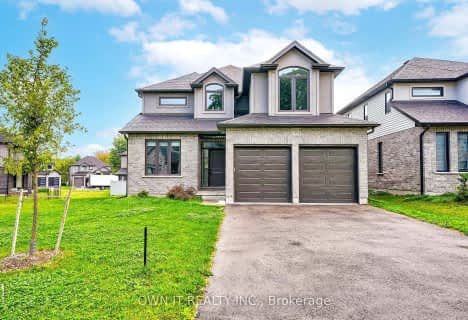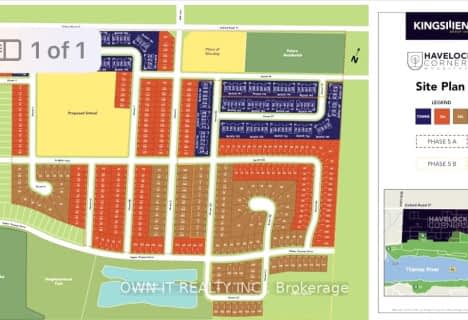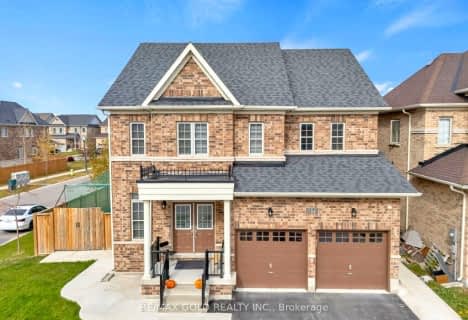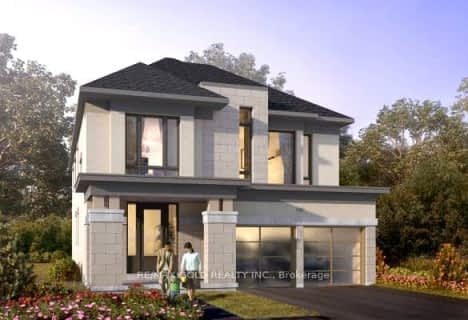Car-Dependent
- Almost all errands require a car.
0
/100
Somewhat Bikeable
- Almost all errands require a car.
20
/100

St Michael's
Elementary: Catholic
2.02 km
Northdale Public School
Elementary: Public
2.23 km
Winchester Street Public School
Elementary: Public
2.70 km
Roch Carrier French Immersion Public School
Elementary: Public
2.26 km
École élémentaire catholique Sainte-Marguerite-Bourgeoys
Elementary: Catholic
2.01 km
Algonquin Public School
Elementary: Public
1.63 km
St Don Bosco Catholic Secondary School
Secondary: Catholic
3.49 km
École secondaire catholique École secondaire Notre-Dame
Secondary: Catholic
3.04 km
Woodstock Collegiate Institute
Secondary: Public
3.26 km
St Mary's High School
Secondary: Catholic
5.15 km
Huron Park Secondary School
Secondary: Public
2.45 km
College Avenue Secondary School
Secondary: Public
4.03 km
-
Roth Park
680 Highland Dr (Huron St.), Woodstock ON N4S 7G8 1.09km -
Sloane Park
Woodstock ON 2.27km -
Les Cook Park
1227 Sprucedale Rd (John Davies Dr.), Woodstock ON N4T 1N1 2.69km
-
Scotiabank
385 Springbank Ave N (Devonshire Ave.), Woodstock ON N4T 1R3 1.84km -
BMO Bank of Montreal
379 Springbank Ave N, Woodstock ON N4T 1R3 1.83km -
RBC Royal Bank ATM
805 Vansittart Ave, Woodstock ON N4T 0L6 2.05km











