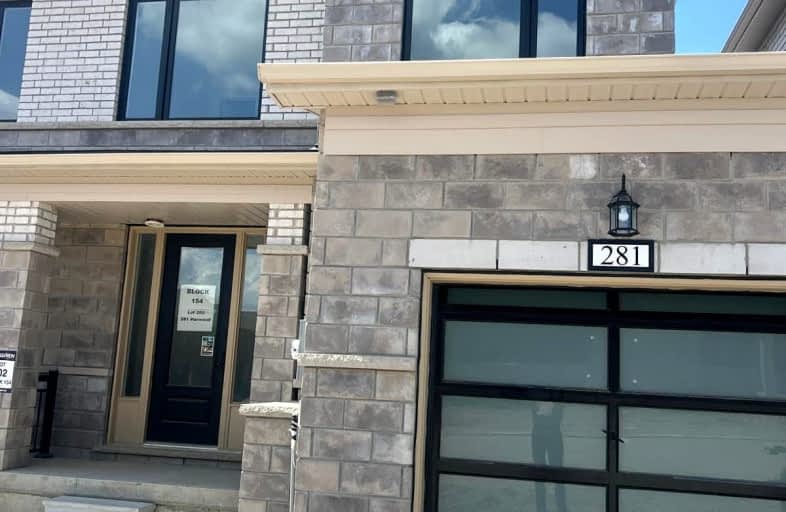Car-Dependent
- Almost all errands require a car.
3
/100
Somewhat Bikeable
- Almost all errands require a car.
24
/100

St Michael's
Elementary: Catholic
2.19 km
Winchester Street Public School
Elementary: Public
3.21 km
Roch Carrier French Immersion Public School
Elementary: Public
2.78 km
École élémentaire catholique Sainte-Marguerite-Bourgeoys
Elementary: Catholic
2.75 km
Springbank Public School
Elementary: Public
2.85 km
Algonquin Public School
Elementary: Public
1.71 km
St Don Bosco Catholic Secondary School
Secondary: Catholic
4.15 km
École secondaire catholique École secondaire Notre-Dame
Secondary: Catholic
2.79 km
Woodstock Collegiate Institute
Secondary: Public
4.03 km
St Mary's High School
Secondary: Catholic
5.81 km
Huron Park Secondary School
Secondary: Public
2.91 km
College Avenue Secondary School
Secondary: Public
4.64 km
-
Ludington Park
945 Springbank Ave (Halifax Rd.), Woodstock ON N4T 0C6 1.73km -
Roth Park
680 Highland Dr (Huron St.), Woodstock ON N4S 7G8 1.88km -
Les Cook Park
1227 Sprucedale Rd (John Davies Dr.), Woodstock ON N4T 1N1 2.7km
-
Spring Bank Energy Healing
368 Springbank Ave, Woodstock ON N4T 1L1 2.16km -
BMO Bank of Montreal
379 Springbank Ave N, Woodstock ON N4T 1R3 2.19km -
TD Bank Financial Group
1000 Dundas St (Springbank Ave.), Woodstock ON N4S 0A3 3.72km





