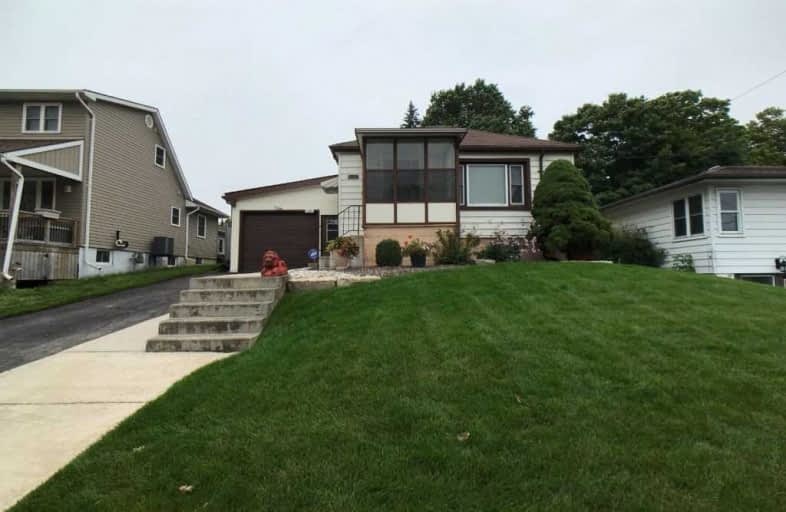Sold on Sep 25, 2019
Note: Property is not currently for sale or for rent.

-
Type: Detached
-
Style: Bungalow
-
Size: 700 sqft
-
Lot Size: 50 x 100 Feet
-
Age: No Data
-
Taxes: $2,832 per year
-
Days on Site: 9 Days
-
Added: Sep 26, 2019 (1 week on market)
-
Updated:
-
Last Checked: 2 hours ago
-
MLS®#: X4578514
-
Listed By: Purplebricks, brokerage
A House Built In 1951 That Has A Bright Main Floor With Well Kept Refinished Hardwood Floors. This Is A Well Kept Extra Clean Home, That Has Been In The Same Family For 60 Years.Main Floor Includes 2 Bedrms, Full Bath, Livingrm, Dining Rm, And Kitchen.Has A Finished Basement That Includes 3rd Bedrm,1/2 Bath And Large Rec Room.A 2 Car Garage (Single Extended To More Than 2 Car Lengths) That Would Be Ideal For Storing Extra Vehicle.
Property Details
Facts for 30 Maud Street, Woodstock
Status
Days on Market: 9
Last Status: Sold
Sold Date: Sep 25, 2019
Closed Date: Oct 31, 2019
Expiry Date: Jan 15, 2020
Sold Price: $320,000
Unavailable Date: Sep 25, 2019
Input Date: Sep 16, 2019
Property
Status: Sale
Property Type: Detached
Style: Bungalow
Size (sq ft): 700
Area: Woodstock
Availability Date: Flex
Inside
Bedrooms: 2
Bedrooms Plus: 1
Bathrooms: 2
Kitchens: 1
Rooms: 5
Den/Family Room: No
Air Conditioning: Central Air
Fireplace: No
Laundry Level: Lower
Washrooms: 2
Building
Basement: Finished
Heat Type: Forced Air
Heat Source: Gas
Exterior: Vinyl Siding
Water Supply: Municipal
Special Designation: Unknown
Parking
Driveway: Private
Garage Spaces: 2
Garage Type: Attached
Covered Parking Spaces: 3
Total Parking Spaces: 5
Fees
Tax Year: 2019
Tax Legal Description: Pt Lt 28 Pl 73 As In 444005; Woodstock
Taxes: $2,832
Land
Cross Street: Alice Street
Municipality District: Woodstock
Fronting On: West
Pool: None
Sewer: Sewers
Lot Depth: 100 Feet
Lot Frontage: 50 Feet
Acres: < .50
Rooms
Room details for 30 Maud Street, Woodstock
| Type | Dimensions | Description |
|---|---|---|
| Master Main | 3.10 x 3.05 | |
| 2nd Br Main | 2.59 x 2.64 | |
| Dining Main | 3.35 x 2.39 | |
| Kitchen Main | 3.66 x 3.00 | |
| Living Main | 4.09 x 3.66 | |
| Sunroom Main | 2.30 x 2.39 | |
| 3rd Br Bsmt | 4.27 x 3.35 | |
| Laundry Bsmt | 4.57 x 3.66 | |
| Rec Bsmt | 6.40 x 3.66 |
| XXXXXXXX | XXX XX, XXXX |
XXXX XXX XXXX |
$XXX,XXX |
| XXX XX, XXXX |
XXXXXX XXX XXXX |
$XXX,XXX |
| XXXXXXXX XXXX | XXX XX, XXXX | $320,000 XXX XXXX |
| XXXXXXXX XXXXXX | XXX XX, XXXX | $307,000 XXX XXXX |

Oliver Stephens Public School
Elementary: PublicEastdale Public School
Elementary: PublicWinchester Street Public School
Elementary: PublicRoch Carrier French Immersion Public School
Elementary: PublicÉcole élémentaire catholique Sainte-Marguerite-Bourgeoys
Elementary: CatholicSpringbank Public School
Elementary: PublicSt Don Bosco Catholic Secondary School
Secondary: CatholicÉcole secondaire catholique École secondaire Notre-Dame
Secondary: CatholicWoodstock Collegiate Institute
Secondary: PublicSt Mary's High School
Secondary: CatholicHuron Park Secondary School
Secondary: PublicCollege Avenue Secondary School
Secondary: Public

