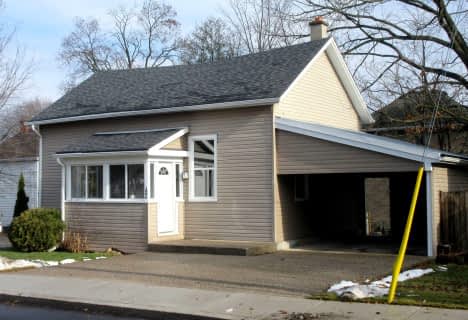
Holy Family French Immersion School
Elementary: Catholic
2.12 km
Central Public School
Elementary: Public
2.65 km
Northdale Public School
Elementary: Public
1.85 km
Winchester Street Public School
Elementary: Public
3.03 km
Roch Carrier French Immersion Public School
Elementary: Public
2.70 km
École élémentaire catholique Sainte-Marguerite-Bourgeoys
Elementary: Catholic
1.94 km
St Don Bosco Catholic Secondary School
Secondary: Catholic
3.23 km
École secondaire catholique École secondaire Notre-Dame
Secondary: Catholic
4.44 km
Woodstock Collegiate Institute
Secondary: Public
2.65 km
St Mary's High School
Secondary: Catholic
4.69 km
Huron Park Secondary School
Secondary: Public
2.95 km
College Avenue Secondary School
Secondary: Public
3.84 km



