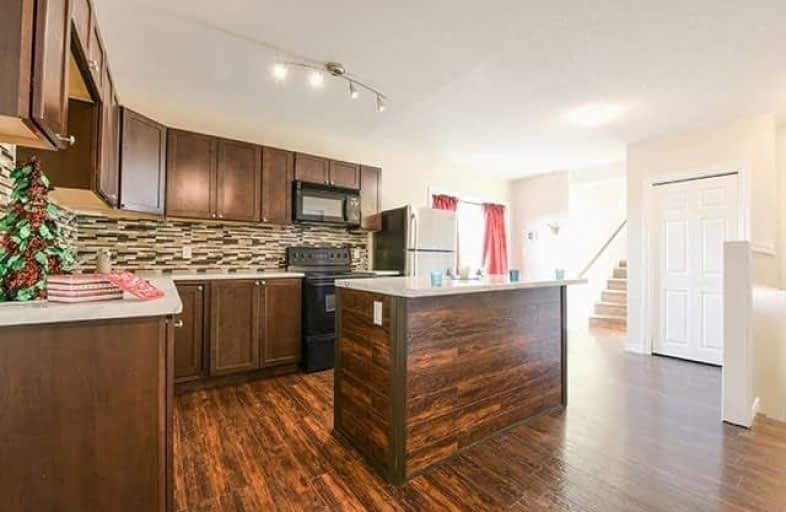Sold on Feb 06, 2019
Note: Property is not currently for sale or for rent.

-
Type: Detached
-
Style: Backsplit 3
-
Lot Size: 33 x 100 Feet
-
Age: No Data
-
Taxes: $1,950 per year
-
Days on Site: 58 Days
-
Added: Dec 11, 2018 (1 month on market)
-
Updated:
-
Last Checked: 2 hours ago
-
MLS®#: X4320932
-
Listed By: Century 21 empire realty inc, brokerage
Don't Miss Your Chance To See This Gorgeous Freshly Updated Home. Fully Updated Beautiful And Very Bright Detached Offers 2+1 Bedrooms, With Combined Living And Dining, Recently Updated Family Size Kitchen With Island ,S/S Fridge, Breakfast Area Leads To Fenced Yard, Good Size 2 Bedrooms On Upper Level With Large Windows And Closets, Newer Roof, Newer Windows, Newer Floors And Kitchen,Finished Basement With Huge Bedroom And 2Pc Ensuite
Extras
Close To Major Shopping Plazas, Banks, Church, Highways, School,Transit, Includes All Appliances, Window Coverings,Existing Light Fixtures, Ready To Move In
Property Details
Facts for 317 Dundas Street, Woodstock
Status
Days on Market: 58
Last Status: Sold
Sold Date: Feb 06, 2019
Closed Date: Feb 28, 2019
Expiry Date: Jun 09, 2019
Sold Price: $295,000
Unavailable Date: Feb 06, 2019
Input Date: Dec 11, 2018
Property
Status: Sale
Property Type: Detached
Style: Backsplit 3
Area: Woodstock
Availability Date: Immediate
Inside
Bedrooms: 2
Bedrooms Plus: 1
Bathrooms: 2
Kitchens: 1
Rooms: 7
Den/Family Room: No
Air Conditioning: Central Air
Fireplace: No
Washrooms: 2
Building
Basement: Finished
Heat Type: Forced Air
Heat Source: Gas
Exterior: Alum Siding
Water Supply: Municipal
Special Designation: Unknown
Parking
Driveway: Private
Garage Type: None
Covered Parking Spaces: 3
Fees
Tax Year: 2018
Tax Legal Description: Pt Lt 1 E/S Delatre St Pl 10 As In 330455 T/W 3304
Taxes: $1,950
Highlights
Feature: Park
Feature: Public Transit
Feature: School
Land
Cross Street: Dundas/Vansittart Av
Municipality District: Woodstock
Fronting On: North
Pool: None
Sewer: Sewers
Lot Depth: 100 Feet
Lot Frontage: 33 Feet
Additional Media
- Virtual Tour: http://virtualtourrealestate.ca/December2018/Dec9AUnbranded/
Rooms
Room details for 317 Dundas Street, Woodstock
| Type | Dimensions | Description |
|---|---|---|
| Living Main | 4.42 x 4.72 | Laminate, Combined W/Dining, Large Window |
| Dining Main | 4.42 x 4.72 | Laminate, Combined W/Living, Large Window |
| Kitchen Main | 2.50 x 3.70 | Laminate, Updated, Centre Island |
| Breakfast Main | 1.82 x 1.82 | Laminate, W/O To Garden |
| Master Upper | 3.35 x 3.97 | Laminate, Large Closet, Large Window |
| 2nd Br Upper | 3.41 x 3.41 | Laminate, Large Closet, Large Window |
| 3rd Br Lower | 4.42 x 4.73 | Laminate, 2 Pc Ensuite, Large Window |
| Bathroom Main | 2.44 x 3.01 | Ceramic Floor, Skylight |
| Bathroom Lower | 1.53 x 1.83 | Ceramic Floor, Window |
| XXXXXXXX | XXX XX, XXXX |
XXXX XXX XXXX |
$XXX,XXX |
| XXX XX, XXXX |
XXXXXX XXX XXXX |
$XXX,XXX |
| XXXXXXXX XXXX | XXX XX, XXXX | $295,000 XXX XXXX |
| XXXXXXXX XXXXXX | XXX XX, XXXX | $299,900 XXX XXXX |

Holy Family French Immersion School
Elementary: CatholicCentral Public School
Elementary: PublicSouthside Public School
Elementary: PublicNorthdale Public School
Elementary: PublicSt Patrick's
Elementary: CatholicÉcole élémentaire catholique Sainte-Marguerite-Bourgeoys
Elementary: CatholicSt Don Bosco Catholic Secondary School
Secondary: CatholicÉcole secondaire catholique École secondaire Notre-Dame
Secondary: CatholicWoodstock Collegiate Institute
Secondary: PublicSt Mary's High School
Secondary: CatholicHuron Park Secondary School
Secondary: PublicCollege Avenue Secondary School
Secondary: Public

