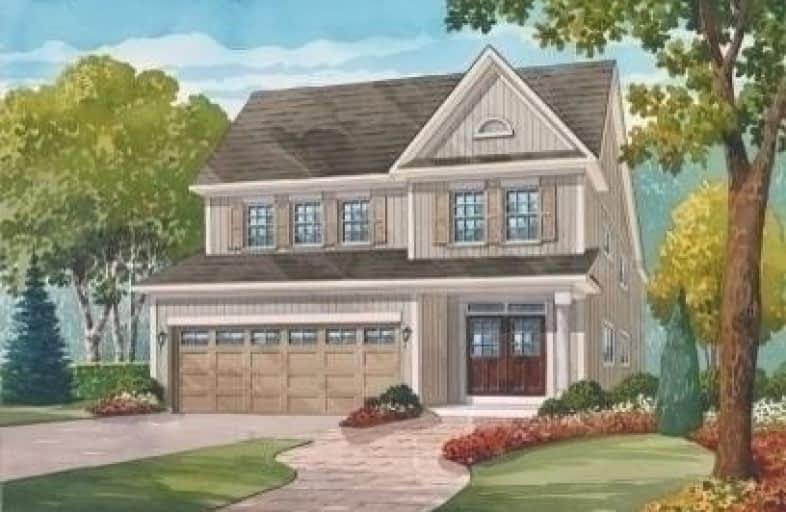Sold on Jun 19, 2019
Note: Property is not currently for sale or for rent.

-
Type: Detached
-
Style: 2-Storey
-
Size: 2000 sqft
-
Lot Size: 36.96 x 118.48 Feet
-
Age: 0-5 years
-
Taxes: $4,200 per year
-
Days on Site: 36 Days
-
Added: Sep 07, 2019 (1 month on market)
-
Updated:
-
Last Checked: 2 hours ago
-
MLS®#: X4449046
-
Listed By: Royal lepage flower city realty, brokerage
Only Years New Brick Detached Spacious Bedrooms With Master Bedroom 5 Piece En-Suite Home For Lease In Heart Of Woodstock, Open Concept With Beautiful Layout, Double Door Entry With Double Car Garage, Separate Family & Living Room, Gas Fireplace In Family Room, Huge Kitchen With Lot Of Cabinets & S/S Appliances. Cold Cellar In The Basement.
Extras
Excellent Location, Minutes From 401.Close To School, Park, Hospital, Shopping & All Amenities. S/S Stove, Fridge, Dishwasher, Cooktop And Washer & Dryer.
Property Details
Facts for 354 Porter Drive, Woodstock
Status
Days on Market: 36
Last Status: Sold
Sold Date: Jun 19, 2019
Closed Date: Aug 15, 2019
Expiry Date: Dec 09, 2019
Sold Price: $525,000
Unavailable Date: Jun 19, 2019
Input Date: May 14, 2019
Prior LSC: Sold
Property
Status: Sale
Property Type: Detached
Style: 2-Storey
Size (sq ft): 2000
Age: 0-5
Area: Woodstock
Availability Date: Tba
Inside
Bedrooms: 4
Bathrooms: 3
Kitchens: 1
Rooms: 10
Den/Family Room: Yes
Air Conditioning: Central Air
Fireplace: Yes
Laundry Level: Main
Central Vacuum: Y
Washrooms: 3
Utilities
Electricity: Available
Gas: Available
Cable: Available
Telephone: No
Building
Basement: Sep Entrance
Heat Type: Forced Air
Heat Source: Gas
Exterior: Brick
Exterior: Stone
Elevator: N
UFFI: No
Water Supply: Municipal
Special Designation: Unknown
Retirement: N
Parking
Driveway: Pvt Double
Garage Spaces: 2
Garage Type: Built-In
Covered Parking Spaces: 4
Total Parking Spaces: 6
Fees
Tax Year: 2019
Tax Legal Description: Lot 93, Plan 41M285 Subject To An Easement For Ent
Taxes: $4,200
Highlights
Feature: Arts Centre
Feature: Hospital
Feature: Library
Feature: Park
Feature: Public Transit
Feature: School
Land
Cross Street: 401/ Oxford Rd/ Pitt
Municipality District: Woodstock
Fronting On: North
Pool: None
Sewer: Sewers
Lot Depth: 118.48 Feet
Lot Frontage: 36.96 Feet
Acres: < .50
Zoning: Residential
Waterfront: None
Rooms
Room details for 354 Porter Drive, Woodstock
| Type | Dimensions | Description |
|---|---|---|
| Living Main | 5.27 x 3.35 | Window, Window |
| Family Main | 3.53 x 4.66 | Gas Fireplace, Window |
| Breakfast Main | 2.92 x 3.07 | Breakfast Area, W/O To Patio |
| Kitchen Main | 2.65 x 4.54 | Ceramic Floor, W/O To Deck |
| Master 2nd | 3.87 x 4.63 | 5 Pc Ensuite, W/I Closet |
| 2nd Br 2nd | 4.05 x 3.04 | Closet, Window |
| 3rd Br 2nd | 3.87 x 3.04 | Closet, Window |
| 4th Br 2nd | 3.50 x 3.96 | Closet, Window |
| XXXXXXXX | XXX XX, XXXX |
XXXX XXX XXXX |
$XXX,XXX |
| XXX XX, XXXX |
XXXXXX XXX XXXX |
$XXX,XXX | |
| XXXXXXXX | XXX XX, XXXX |
XXXXXXX XXX XXXX |
|
| XXX XX, XXXX |
XXXXXX XXX XXXX |
$XXX,XXX | |
| XXXXXXXX | XXX XX, XXXX |
XXXXXXX XXX XXXX |
|
| XXX XX, XXXX |
XXXXXX XXX XXXX |
$XXX,XXX | |
| XXXXXXXX | XXX XX, XXXX |
XXXXXX XXX XXXX |
$X,XXX |
| XXX XX, XXXX |
XXXXXX XXX XXXX |
$X,XXX |
| XXXXXXXX XXXX | XXX XX, XXXX | $525,000 XXX XXXX |
| XXXXXXXX XXXXXX | XXX XX, XXXX | $545,922 XXX XXXX |
| XXXXXXXX XXXXXXX | XXX XX, XXXX | XXX XXXX |
| XXXXXXXX XXXXXX | XXX XX, XXXX | $565,922 XXX XXXX |
| XXXXXXXX XXXXXXX | XXX XX, XXXX | XXX XXXX |
| XXXXXXXX XXXXXX | XXX XX, XXXX | $579,922 XXX XXXX |
| XXXXXXXX XXXXXX | XXX XX, XXXX | $1,900 XXX XXXX |
| XXXXXXXX XXXXXX | XXX XX, XXXX | $2,000 XXX XXXX |

St Michael's
Elementary: CatholicNorthdale Public School
Elementary: PublicWinchester Street Public School
Elementary: PublicRoch Carrier French Immersion Public School
Elementary: PublicÉcole élémentaire catholique Sainte-Marguerite-Bourgeoys
Elementary: CatholicAlgonquin Public School
Elementary: PublicSt Don Bosco Catholic Secondary School
Secondary: CatholicÉcole secondaire catholique École secondaire Notre-Dame
Secondary: CatholicWoodstock Collegiate Institute
Secondary: PublicSt Mary's High School
Secondary: CatholicHuron Park Secondary School
Secondary: PublicCollege Avenue Secondary School
Secondary: Public- 2 bath
- 4 bed
- 1500 sqft
545 Grace Street, Woodstock, Ontario • N4S 4N7 • Woodstock
- — bath
- — bed
545 GRACE ST Street, Woodstock, Ontario • N4S 4N7 • Woodstock - North




