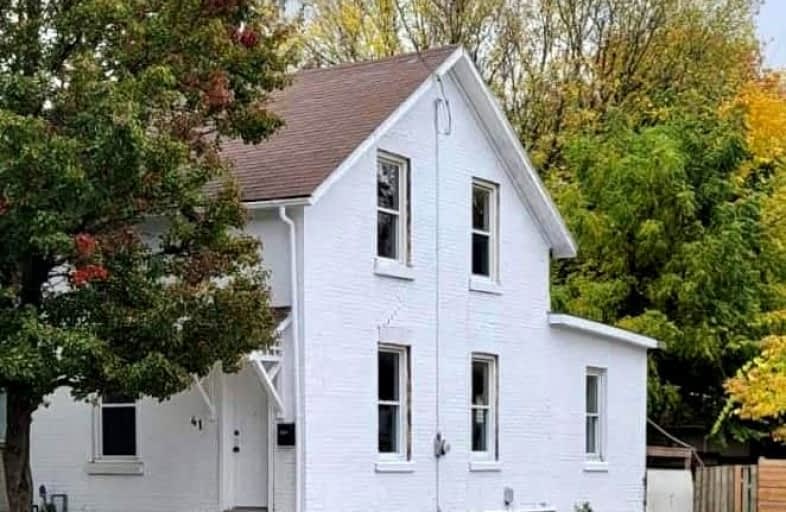Very Walkable
- Most errands can be accomplished on foot.
88
/100
Bikeable
- Some errands can be accomplished on bike.
56
/100

Holy Family French Immersion School
Elementary: Catholic
0.85 km
Central Public School
Elementary: Public
0.57 km
Southside Public School
Elementary: Public
1.14 km
Northdale Public School
Elementary: Public
1.65 km
St Patrick's
Elementary: Catholic
1.30 km
École élémentaire catholique Sainte-Marguerite-Bourgeoys
Elementary: Catholic
1.96 km
St Don Bosco Catholic Secondary School
Secondary: Catholic
1.28 km
École secondaire catholique École secondaire Notre-Dame
Secondary: Catholic
4.71 km
Woodstock Collegiate Institute
Secondary: Public
0.73 km
St Mary's High School
Secondary: Catholic
1.89 km
Huron Park Secondary School
Secondary: Public
2.51 km
College Avenue Secondary School
Secondary: Public
1.63 km



