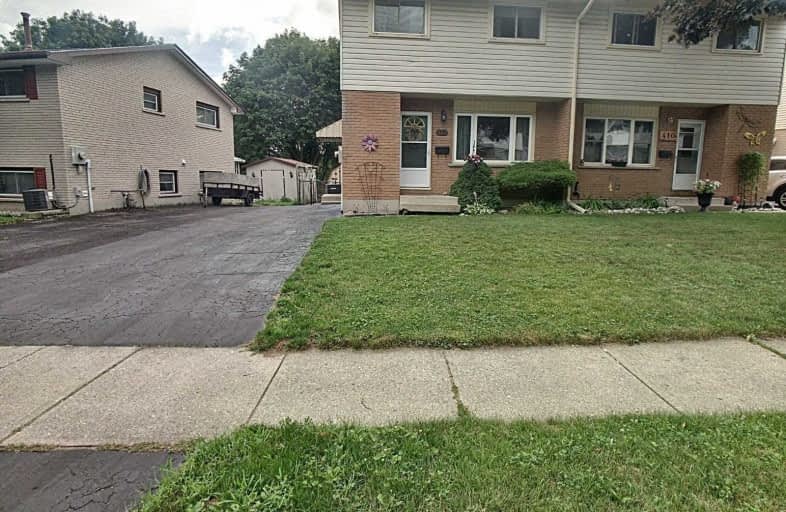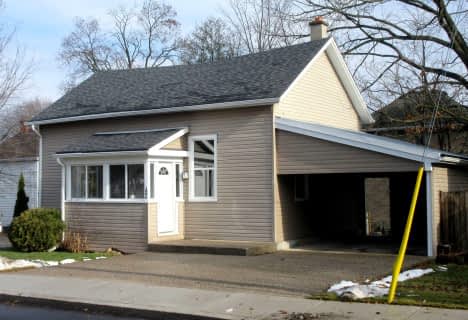
Central Public School
Elementary: Public
2.03 km
Oliver Stephens Public School
Elementary: Public
0.39 km
Eastdale Public School
Elementary: Public
1.09 km
Southside Public School
Elementary: Public
1.26 km
Winchester Street Public School
Elementary: Public
2.12 km
St Patrick's
Elementary: Catholic
1.27 km
St Don Bosco Catholic Secondary School
Secondary: Catholic
1.33 km
École secondaire catholique École secondaire Notre-Dame
Secondary: Catholic
4.14 km
Woodstock Collegiate Institute
Secondary: Public
1.96 km
St Mary's High School
Secondary: Catholic
0.80 km
Huron Park Secondary School
Secondary: Public
2.44 km
College Avenue Secondary School
Secondary: Public
0.73 km





