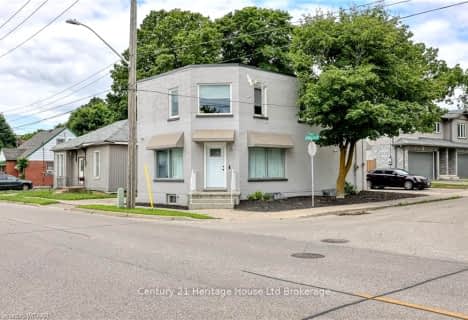
Holy Family French Immersion School
Elementary: Catholic
2.90 km
Central Public School
Elementary: Public
2.35 km
Oliver Stephens Public School
Elementary: Public
1.64 km
Eastdale Public School
Elementary: Public
2.50 km
Southside Public School
Elementary: Public
0.95 km
St Patrick's
Elementary: Catholic
0.77 km
St Don Bosco Catholic Secondary School
Secondary: Catholic
2.17 km
École secondaire catholique École secondaire Notre-Dame
Secondary: Catholic
5.50 km
Woodstock Collegiate Institute
Secondary: Public
2.39 km
St Mary's High School
Secondary: Catholic
0.63 km
Huron Park Secondary School
Secondary: Public
3.59 km
College Avenue Secondary School
Secondary: Public
1.81 km



