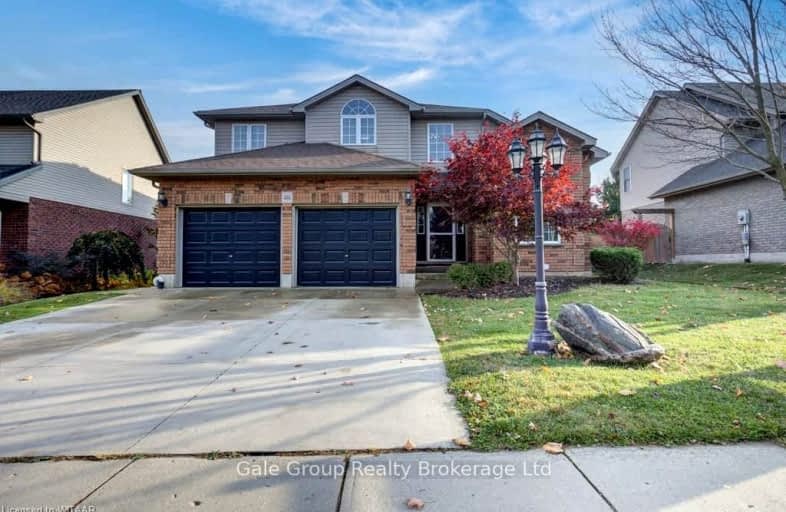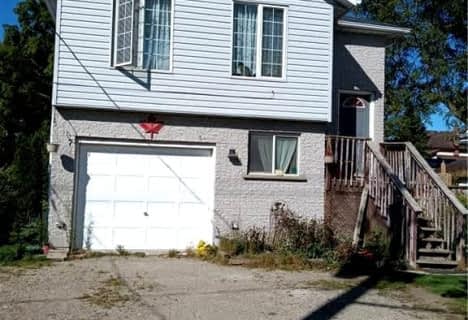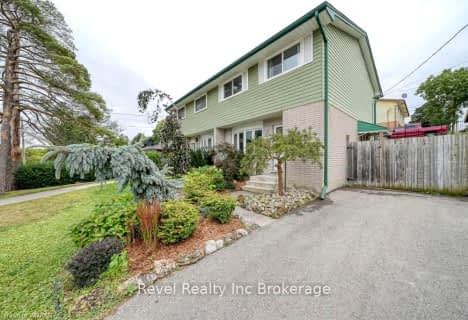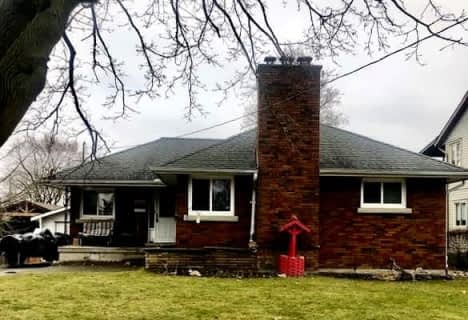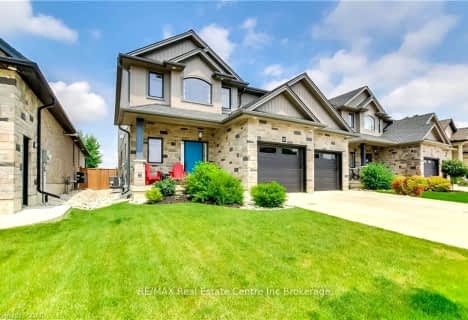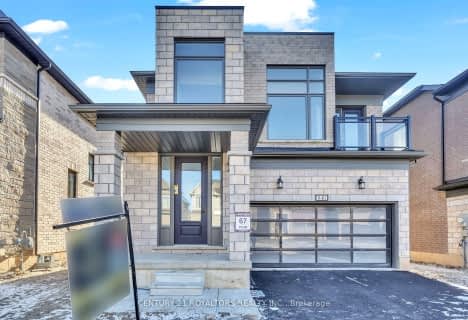Car-Dependent
- Most errands require a car.
Somewhat Bikeable
- Most errands require a car.

Holy Family French Immersion School
Elementary: CatholicCentral Public School
Elementary: PublicNorthdale Public School
Elementary: PublicWinchester Street Public School
Elementary: PublicRoch Carrier French Immersion Public School
Elementary: PublicÉcole élémentaire catholique Sainte-Marguerite-Bourgeoys
Elementary: CatholicSt Don Bosco Catholic Secondary School
Secondary: CatholicÉcole secondaire catholique École secondaire Notre-Dame
Secondary: CatholicWoodstock Collegiate Institute
Secondary: PublicSt Mary's High School
Secondary: CatholicHuron Park Secondary School
Secondary: PublicCollege Avenue Secondary School
Secondary: Public- 15 bath
- 4 bed
- 3000 sqft
1000 CENTENNIAL Court, Woodstock, Ontario • N4T 0N8 • Woodstock
