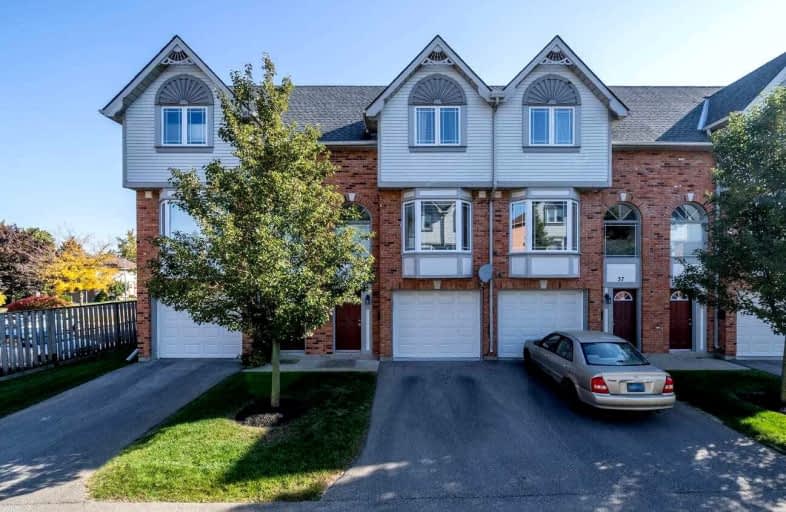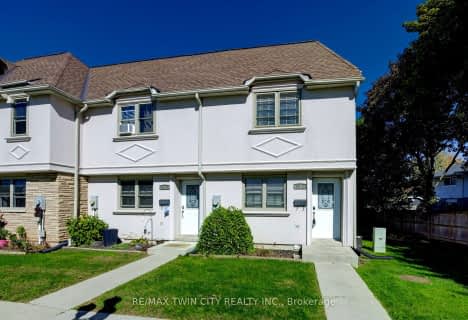Somewhat Walkable
- Some errands can be accomplished on foot.
Bikeable
- Some errands can be accomplished on bike.

St Michael's
Elementary: CatholicWinchester Street Public School
Elementary: PublicRoch Carrier French Immersion Public School
Elementary: PublicÉcole élémentaire catholique Sainte-Marguerite-Bourgeoys
Elementary: CatholicSpringbank Public School
Elementary: PublicAlgonquin Public School
Elementary: PublicSt Don Bosco Catholic Secondary School
Secondary: CatholicÉcole secondaire catholique École secondaire Notre-Dame
Secondary: CatholicWoodstock Collegiate Institute
Secondary: PublicSt Mary's High School
Secondary: CatholicHuron Park Secondary School
Secondary: PublicCollege Avenue Secondary School
Secondary: Public-
Sloane Park
Woodstock ON 0.98km -
Roth Park
680 Highland Dr (Huron St.), Woodstock ON N4S 7G8 0.99km -
Springbank Park
113 Springbank Ave (Warwick St.), Woodstock ON 1.26km
-
BMO Bank of Montreal
379 Springbank Ave N, Woodstock ON N4T 1R3 0.23km -
Scotiabank
385 Springbank Ave N (Devonshire Ave.), Woodstock ON N4T 1R3 0.27km -
Spring Bank Energy Healing
368 Springbank Ave, Woodstock ON N4T 1L1 0.27km
- 4 bath
- 3 bed
- 2000 sqft
24-1023 Devonshire Avenue, Woodstock, Ontario • N4S 0E7 • Woodstock








