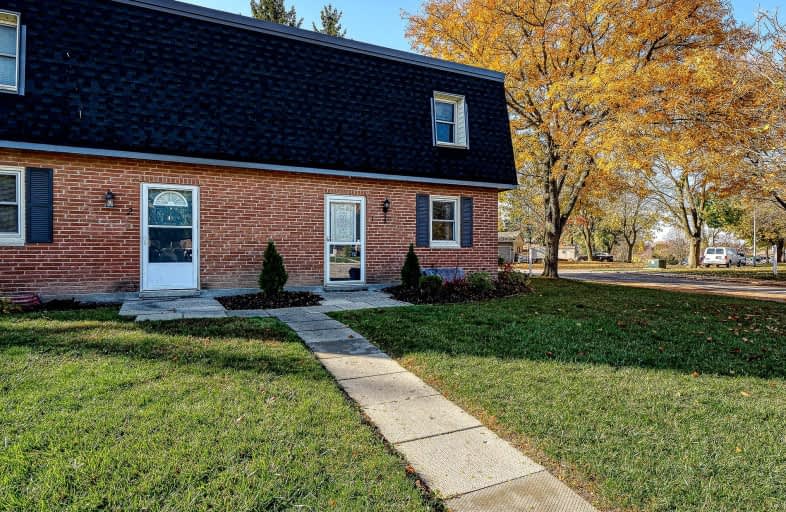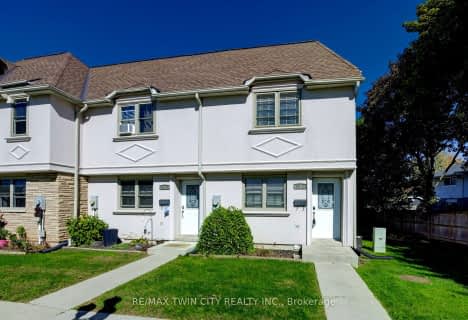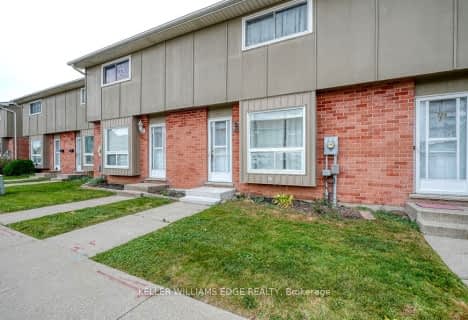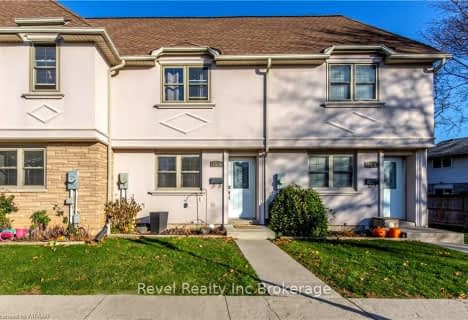Car-Dependent
- Almost all errands require a car.
Somewhat Bikeable
- Most errands require a car.

St Michael's
Elementary: CatholicNorthdale Public School
Elementary: PublicWinchester Street Public School
Elementary: PublicRoch Carrier French Immersion Public School
Elementary: PublicÉcole élémentaire catholique Sainte-Marguerite-Bourgeoys
Elementary: CatholicAlgonquin Public School
Elementary: PublicSt Don Bosco Catholic Secondary School
Secondary: CatholicÉcole secondaire catholique École secondaire Notre-Dame
Secondary: CatholicWoodstock Collegiate Institute
Secondary: PublicSt Mary's High School
Secondary: CatholicHuron Park Secondary School
Secondary: PublicCollege Avenue Secondary School
Secondary: Public-
Roth Park
680 Highland Dr (Huron St.), Woodstock ON N4S 7G8 0.27km -
Sloane Park
Woodstock ON 1.1km -
Shanna Larsen Park
48 Upper Thames, Woodstock ON 1.13km
-
BMO Bank of Montreal
379 Springbank Ave N, Woodstock ON N4T 1R3 0.93km -
Scotiabank
385 Springbank Ave N (Devonshire Ave.), Woodstock ON N4T 1R3 0.98km -
Spring Bank Energy Healing
368 Springbank Ave, Woodstock ON N4T 1L1 0.98km
- 2 bath
- 3 bed
- 1000 sqft
03-372 SPRINGBANK Avenue, Woodstock, Ontario • N4T 1L6 • Woodstock - North
- — bath
- — bed
- — sqft
02-401 SPRINGBANK Avenue, Woodstock, Ontario • N4T 1P9 • Woodstock - North
- 2 bath
- 3 bed
- 1000 sqft
04-394 Springbank Avenue, Woodstock, Ontario • N4T 1L1 • Woodstock - North
- — bath
- — bed
- — sqft
05-55 BLANDFORD Street, Woodstock, Ontario • N4S 7H7 • Woodstock - North
- — bath
- — bed
- — sqft
03-255 LANSDOWNE Avenue, Woodstock, Ontario • N4T 1N6 • Woodstock - North
- 2 bath
- 3 bed
- 1000 sqft
03-255 LANDSDOWNE Avenue North, Woodstock, Ontario • N4T 1N6 • Woodstock - North









