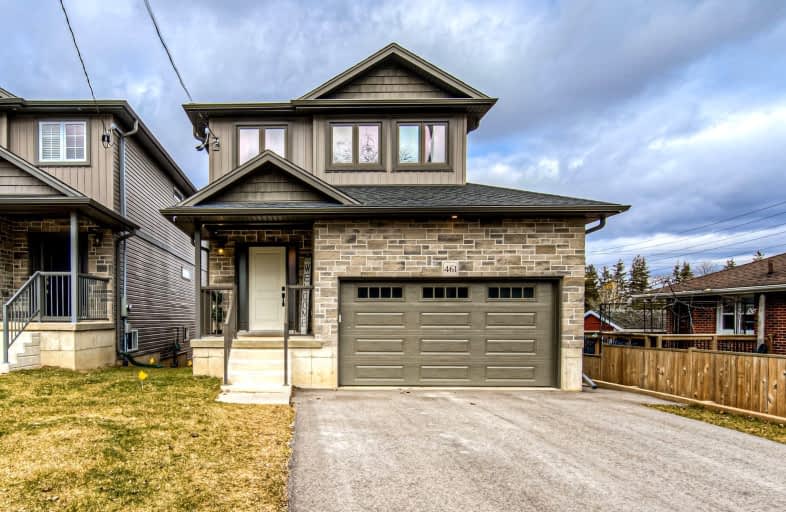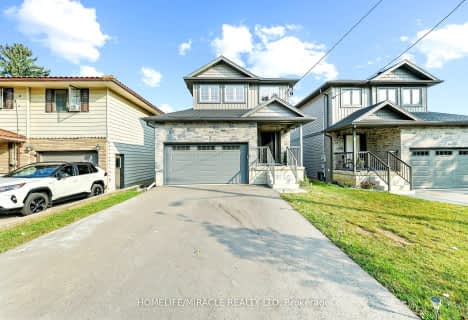Somewhat Walkable
- Some errands can be accomplished on foot.
60
/100
Somewhat Bikeable
- Most errands require a car.
36
/100

Holy Family French Immersion School
Elementary: Catholic
1.80 km
Central Public School
Elementary: Public
1.14 km
Oliver Stephens Public School
Elementary: Public
0.98 km
Southside Public School
Elementary: Public
0.38 km
Northdale Public School
Elementary: Public
2.14 km
St Patrick's
Elementary: Catholic
0.55 km
St Don Bosco Catholic Secondary School
Secondary: Catholic
0.98 km
École secondaire catholique École secondaire Notre-Dame
Secondary: Catholic
4.51 km
Woodstock Collegiate Institute
Secondary: Public
1.15 km
St Mary's High School
Secondary: Catholic
0.91 km
Huron Park Secondary School
Secondary: Public
2.44 km
College Avenue Secondary School
Secondary: Public
0.87 km
-
Argyle Park
391 Hay St (Butler St.), Woodstock ON N4S 2C5 0.17km -
Southside Park
192 Old Wellington St (Henry St.), Woodstock ON 0.28km -
McIntosh Park
140 Butler St (Kendall Ave.), Woodstock ON N4S 2Y6 0.68km
-
RBC Royal Bank
476 Peel St, Woodstock ON N4S 1K1 0.86km -
Desjardins Credit Union
396 Dundas St, Woodstock ON N4S 1B7 0.99km -
RBC Royal Bank
452 Dundas St (Graham St.), Woodstock ON N4S 1C1 0.96km













