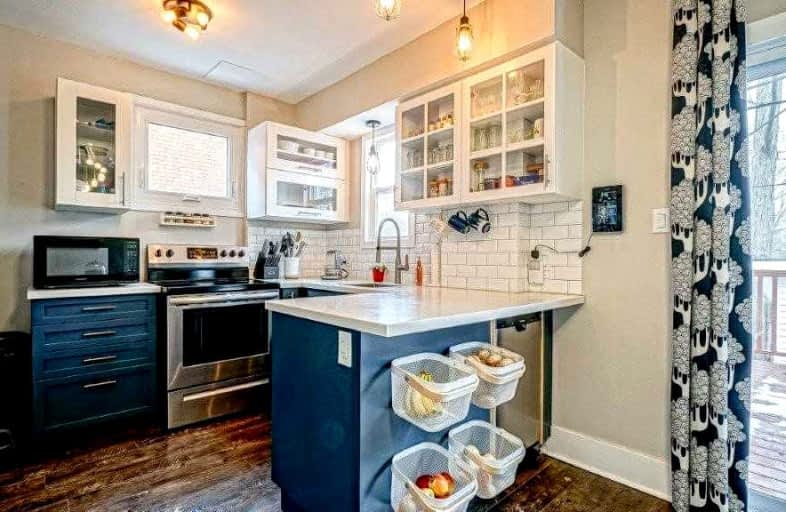Sold on Mar 22, 2022
Note: Property is not currently for sale or for rent.

-
Type: Semi-Detached
-
Style: 2-Storey
-
Size: 1500 sqft
-
Lot Size: 25 x 63.5 Feet
-
Age: No Data
-
Taxes: $1,931 per year
-
Days on Site: 6 Days
-
Added: Mar 16, 2022 (6 days on market)
-
Updated:
-
Last Checked: 4 hours ago
-
MLS®#: X5537912
-
Listed By: Re/max twin city realty inc., brokerage
Beautiful Updated Semi-Detached 4 Bedroom Home In Woodstock Close To All Amenities And Located Minutes From Downtown And The 401. A Stunning Sunroom (Finished In 2020) Welcomes You Into The Home, The Perfect Spot For A Morning Coffee, This Flows Into A Good Size And Bright Living Room. The Kitchen Has Been Recently Updated And Includes A Stunning Tile Backsplash, Glass Cabinet Doors & Newer Appliances, Dishwasher Installed In 2018, New Fridge & Stove In 2022.
Extras
The Walkout From The Dining Area Leads To The Backyard With A Sizable Deck And A Storage Shed. The Second Floor Has 3 Bedrooms And A Bathroom. Write Up Continued In Attachments.
Property Details
Facts for 02-48 Beale Street, Woodstock
Status
Days on Market: 6
Last Status: Sold
Sold Date: Mar 22, 2022
Closed Date: Jun 07, 2022
Expiry Date: May 15, 2022
Sold Price: $580,000
Unavailable Date: Mar 22, 2022
Input Date: Mar 16, 2022
Prior LSC: Listing with no contract changes
Property
Status: Sale
Property Type: Semi-Detached
Style: 2-Storey
Size (sq ft): 1500
Area: Woodstock
Availability Date: Flexible
Assessment Amount: $129,000
Assessment Year: 2021
Inside
Bedrooms: 4
Bathrooms: 1
Kitchens: 1
Rooms: 8
Den/Family Room: Yes
Air Conditioning: Other
Fireplace: No
Washrooms: 1
Utilities
Electricity: Yes
Gas: Yes
Cable: Yes
Telephone: Yes
Building
Basement: Part Fin
Heat Type: Forced Air
Heat Source: Gas
Exterior: Brick
Exterior: Vinyl Siding
Water Supply: Municipal
Special Designation: Unknown
Parking
Driveway: Private
Garage Type: None
Covered Parking Spaces: 2
Total Parking Spaces: 2
Fees
Tax Year: 2021
Tax Legal Description: Pt Lt 5Blk I Pl 50 As In 477431; Woodstock
Taxes: $1,931
Land
Cross Street: Princess
Municipality District: Woodstock
Fronting On: West
Parcel Number: 001140012
Pool: None
Sewer: Sewers
Lot Depth: 63.5 Feet
Lot Frontage: 25 Feet
Zoning: C3
Rooms
Room details for 02-48 Beale Street, Woodstock
| Type | Dimensions | Description |
|---|---|---|
| Kitchen Main | 2.01 x 2.74 | |
| Dining Main | 3.25 x 2.97 | |
| Living Main | 4.11 x 3.35 | |
| Prim Bdrm 3rd | 3.66 x 3.05 | |
| 2nd Br 2nd | 3.10 x 2.97 | |
| 3rd Br 2nd | 1.78 x 2.34 | |
| 4th Br 2nd | 3.45 x 2.74 | |
| Bathroom 2nd | - | 4 Pc Bath |
| XXXXXXXX | XXX XX, XXXX |
XXXX XXX XXXX |
$XXX,XXX |
| XXX XX, XXXX |
XXXXXX XXX XXXX |
$XXX,XXX |
| XXXXXXXX XXXX | XXX XX, XXXX | $580,000 XXX XXXX |
| XXXXXXXX XXXXXX | XXX XX, XXXX | $398,000 XXX XXXX |

Central Public School
Elementary: PublicOliver Stephens Public School
Elementary: PublicNorthdale Public School
Elementary: PublicWinchester Street Public School
Elementary: PublicRoch Carrier French Immersion Public School
Elementary: PublicÉcole élémentaire catholique Sainte-Marguerite-Bourgeoys
Elementary: CatholicSt Don Bosco Catholic Secondary School
Secondary: CatholicÉcole secondaire catholique École secondaire Notre-Dame
Secondary: CatholicWoodstock Collegiate Institute
Secondary: PublicSt Mary's High School
Secondary: CatholicHuron Park Secondary School
Secondary: PublicCollege Avenue Secondary School
Secondary: Public

