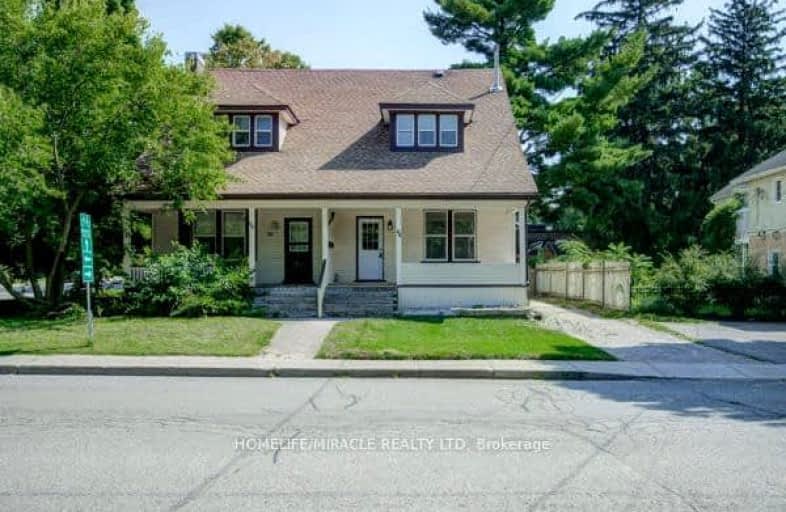Very Walkable
- Most errands can be accomplished on foot.
79
/100
Bikeable
- Some errands can be accomplished on bike.
59
/100

Holy Family French Immersion School
Elementary: Catholic
0.51 km
Central Public School
Elementary: Public
0.64 km
Southside Public School
Elementary: Public
1.51 km
Northdale Public School
Elementary: Public
1.52 km
St Patrick's
Elementary: Catholic
1.67 km
École élémentaire catholique Sainte-Marguerite-Bourgeoys
Elementary: Catholic
1.86 km
St Don Bosco Catholic Secondary School
Secondary: Catholic
1.50 km
École secondaire catholique École secondaire Notre-Dame
Secondary: Catholic
4.76 km
Woodstock Collegiate Institute
Secondary: Public
0.81 km
St Mary's High School
Secondary: Catholic
2.26 km
Huron Park Secondary School
Secondary: Public
2.57 km
College Avenue Secondary School
Secondary: Public
1.93 km
-
Vansittart Park
174 Vansittart Ave (Ingersoll Ave.), Woodstock ON 0.64km -
McIntosh Park
140 Butler St (Kendall Ave.), Woodstock ON N4S 2Y6 0.73km -
Chuck Armstrong Park
188 Phelan St (Cathcart St.), Woodstock ON 0.97km
-
President's Choice Financial ATM
333 Dundas St, Woodstock ON N4S 1B5 0.38km -
Standard Tube Employees Cu
273 Ingersoll Ave, Woodstock ON N4S 4W7 0.57km -
Desjardins Credit Union
396 Dundas St, Woodstock ON N4S 1B7 0.58km



