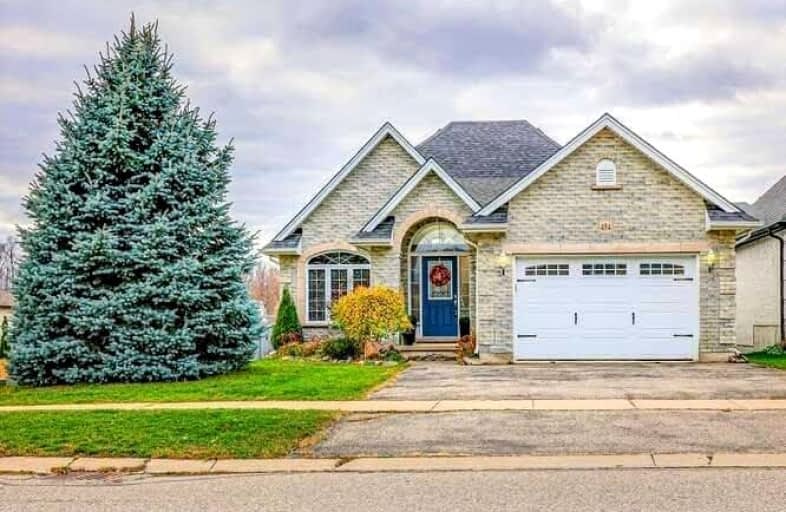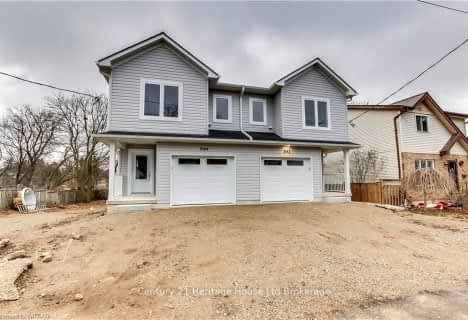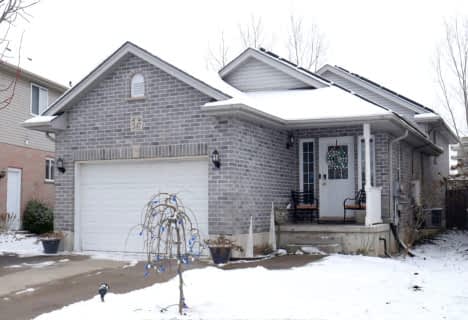Car-Dependent
- Most errands require a car.
Somewhat Bikeable
- Most errands require a car.

Holy Family French Immersion School
Elementary: CatholicCentral Public School
Elementary: PublicOliver Stephens Public School
Elementary: PublicEastdale Public School
Elementary: PublicSouthside Public School
Elementary: PublicSt Patrick's
Elementary: CatholicSt Don Bosco Catholic Secondary School
Secondary: CatholicÉcole secondaire catholique École secondaire Notre-Dame
Secondary: CatholicWoodstock Collegiate Institute
Secondary: PublicSt Mary's High School
Secondary: CatholicHuron Park Secondary School
Secondary: PublicCollege Avenue Secondary School
Secondary: Public-
Les McKerral Park
Juliana Dr., Woodstock ON 0.53km -
Southside Park
192 Old Wellington St (Henry St.), Woodstock ON 0.93km -
Armstrong Park
188 Phelan St, Woodstock ON 1.34km
-
CIBC Cash Dispenser
535 Norwich Ave, Woodstock ON N4V 1C7 1.46km -
CIBC
467 Norwich Ave (Montclair Dr.), Woodstock ON N4S 9A2 1.65km -
RBC Royal Bank
476 Peel St, Woodstock ON N4S 1K1 1.77km
- 4 bath
- 3 bed
- 1500 sqft
607 Southwood Way, Woodstock, Ontario • N4S 9A5 • Woodstock - South
- 2 bath
- 3 bed
- 1100 sqft
157 Victoria Street North, Woodstock, Ontario • N4S 6W1 • Woodstock - North














