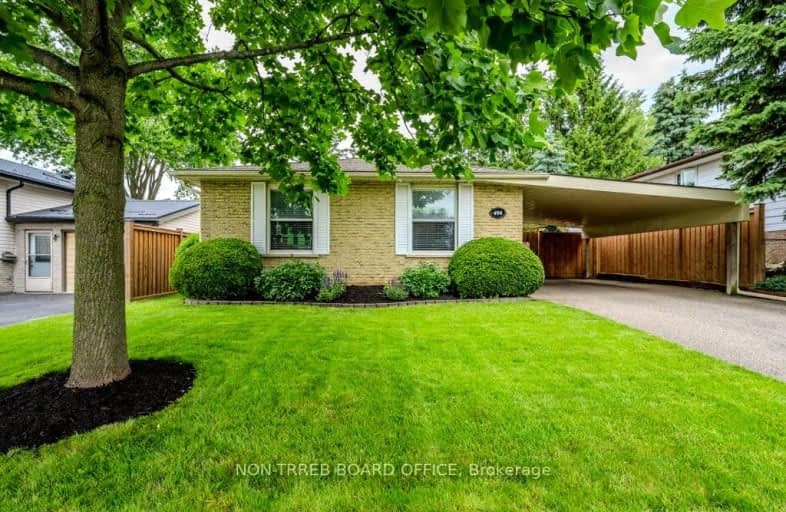Somewhat Walkable
- Some errands can be accomplished on foot.
64
/100
Somewhat Bikeable
- Most errands require a car.
46
/100

Oliver Stephens Public School
Elementary: Public
0.69 km
Eastdale Public School
Elementary: Public
1.17 km
Southside Public School
Elementary: Public
1.52 km
Winchester Street Public School
Elementary: Public
2.35 km
St Patrick's
Elementary: Catholic
1.50 km
Roch Carrier French Immersion Public School
Elementary: Public
2.79 km
St Don Bosco Catholic Secondary School
Secondary: Catholic
1.65 km
École secondaire catholique École secondaire Notre-Dame
Secondary: Catholic
4.24 km
Woodstock Collegiate Institute
Secondary: Public
2.29 km
St Mary's High School
Secondary: Catholic
0.91 km
Huron Park Secondary School
Secondary: Public
2.66 km
College Avenue Secondary School
Secondary: Public
1.04 km
-
Southside Park
192 Old Wellington St (Henry St.), Woodstock ON 1.17km -
Argyle Park
391 Hay St (Butler St.), Woodstock ON N4S 2C5 1.57km -
Kintrea Park
Woodstock ON 1.59km
-
CIBC
467 Norwich Ave (Montclair Dr.), Woodstock ON N4S 9A2 0.36km -
RBC Royal Bank ATM
535 Norwich Ave, Woodstock ON N4V 1C7 0.36km -
CIBC
656 Dundas St, Woodstock ON N4S 1E3 1.87km














