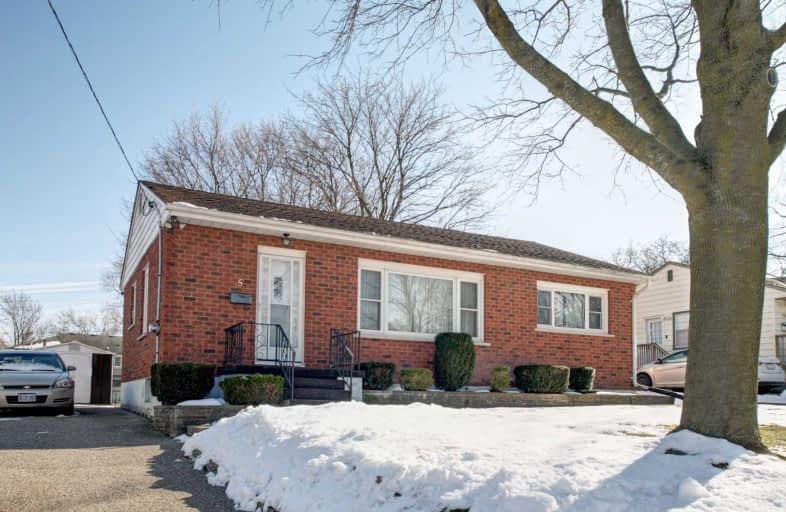Sold on Feb 19, 2020
Note: Property is not currently for sale or for rent.

-
Type: Detached
-
Style: Bungalow
-
Size: 700 sqft
-
Lot Size: 60.01 x 125 Feet
-
Age: 51-99 years
-
Taxes: $2,973 per year
-
Days on Site: 7 Days
-
Added: Feb 12, 2020 (1 week on market)
-
Updated:
-
Last Checked: 2 hours ago
-
MLS®#: X4690141
-
Listed By: Bosley real estate ltd., brokerage
Wonderful Solid Brick 3 Bedroom 2 Bath Bungalow With 2 Car Parking. Very Well Maintained With Ample Room To Expand In This Lovely Neighborhood. Full Sized Basement With A Great Rec Room And Wet Bar! Add A 4th Bedroom Down There Or Create A Separate Income Suite. Large Yard With Great Backyard For Entertaining. 2 Minute Walk To School! Many Options And Possibilities With This Perfect Family Home ... Just Waiting For You To Put Your Touch On It.
Extras
3 Fridges, Electric Stove, Microwave, Washer, Dryer, Water Softener, Broadloom Where Laid, All Elf's, All Window Coverings, Shelving And Work Bench In Basement, Ladder
Property Details
Facts for 5 Earlscourt Crescent, Woodstock
Status
Days on Market: 7
Last Status: Sold
Sold Date: Feb 19, 2020
Closed Date: Apr 30, 2020
Expiry Date: May 01, 2020
Sold Price: $390,200
Unavailable Date: Feb 19, 2020
Input Date: Feb 12, 2020
Prior LSC: Listing with no contract changes
Property
Status: Sale
Property Type: Detached
Style: Bungalow
Size (sq ft): 700
Age: 51-99
Area: Woodstock
Availability Date: Tbd
Inside
Bedrooms: 3
Bathrooms: 2
Kitchens: 1
Rooms: 6
Den/Family Room: No
Air Conditioning: Central Air
Fireplace: No
Washrooms: 2
Building
Basement: Finished
Basement 2: Sep Entrance
Heat Type: Forced Air
Heat Source: Gas
Exterior: Brick
Energy Certificate: N
Water Supply: Municipal
Special Designation: Unknown
Other Structures: Garden Shed
Parking
Driveway: Private
Garage Type: None
Covered Parking Spaces: 3
Total Parking Spaces: 3
Fees
Tax Year: 2019
Tax Legal Description: Lt 336 Pl 520; Woodstock
Taxes: $2,973
Highlights
Feature: Park
Feature: Place Of Worship
Feature: School
Land
Cross Street: Devonshire + Lansdow
Municipality District: Woodstock
Fronting On: South
Pool: None
Sewer: Sewers
Lot Depth: 125 Feet
Lot Frontage: 60.01 Feet
Acres: < .50
Additional Media
- Virtual Tour: http://tours.bizzimage.com/ub/160827
Rooms
Room details for 5 Earlscourt Crescent, Woodstock
| Type | Dimensions | Description |
|---|---|---|
| Living Main | 3.63 x 4.51 | Broadloom, Picture Window |
| Kitchen Main | 2.68 x 4.91 | Eat-In Kitchen |
| Master Main | 3.63 x 3.63 | Broadloom, Closet, O/Looks Frontyard |
| 2nd Br Main | 2.77 x 3.32 | Closet, O/Looks Backyard, Broadloom |
| 3rd Br Main | 2.62 x 3.08 | O/Looks Backyard, Broadloom, Closet |
| Foyer Main | 1.09 x 2.04 | Closet, Linoleum, Ceiling Fan |
| Family Bsmt | 3.65 x 7.98 | B/I Bar, Pot Lights, Broadloom |
| Workshop Bsmt | 3.59 x 5.60 | |
| Laundry Bsmt | 2.77 x 4.57 |
| XXXXXXXX | XXX XX, XXXX |
XXXX XXX XXXX |
$XXX,XXX |
| XXX XX, XXXX |
XXXXXX XXX XXXX |
$XXX,XXX |
| XXXXXXXX XXXX | XXX XX, XXXX | $390,200 XXX XXXX |
| XXXXXXXX XXXXXX | XXX XX, XXXX | $299,000 XXX XXXX |

St Michael's
Elementary: CatholicNorthdale Public School
Elementary: PublicWinchester Street Public School
Elementary: PublicRoch Carrier French Immersion Public School
Elementary: PublicÉcole élémentaire catholique Sainte-Marguerite-Bourgeoys
Elementary: CatholicSpringbank Public School
Elementary: PublicSt Don Bosco Catholic Secondary School
Secondary: CatholicÉcole secondaire catholique École secondaire Notre-Dame
Secondary: CatholicWoodstock Collegiate Institute
Secondary: PublicSt Mary's High School
Secondary: CatholicHuron Park Secondary School
Secondary: PublicCollege Avenue Secondary School
Secondary: Public

