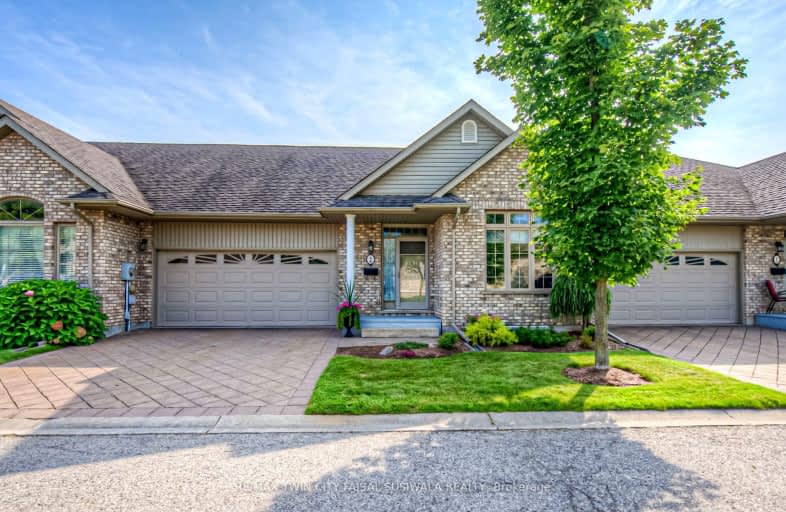Car-Dependent
- Almost all errands require a car.
Somewhat Bikeable
- Most errands require a car.

Holy Family French Immersion School
Elementary: CatholicCentral Public School
Elementary: PublicNorthdale Public School
Elementary: PublicWinchester Street Public School
Elementary: PublicRoch Carrier French Immersion Public School
Elementary: PublicÉcole élémentaire catholique Sainte-Marguerite-Bourgeoys
Elementary: CatholicSt Don Bosco Catholic Secondary School
Secondary: CatholicÉcole secondaire catholique École secondaire Notre-Dame
Secondary: CatholicWoodstock Collegiate Institute
Secondary: PublicSt Mary's High School
Secondary: CatholicHuron Park Secondary School
Secondary: PublicCollege Avenue Secondary School
Secondary: Public-
David Lowes Memorial Park
291 Lakeview Dr (Fairway Rd.), Woodstock ON 0.7km -
Roth Park
680 Highland Dr (Huron St.), Woodstock ON N4S 7G8 1.24km -
Shanna Larsen Park
48 Upper Thames, Woodstock ON 1.31km
-
Localcoin Bitcoin ATM - Petro-Canada
805 Vansittart Ave, Woodstock ON N4T 0L6 0.65km -
BMO Bank of Montreal
379 Springbank Ave N, Woodstock ON N4T 1R3 2.43km -
President's Choice Financial ATM
333 Dundas St, Woodstock ON N4S 1B5 2.6km
- — bath
- — bed
- — sqft
02-401 SPRINGBANK Avenue, Woodstock, Ontario • N4T 1P9 • Woodstock - North
- 4 bath
- 2 bed
- 1600 sqft
05-1023 Devonshire Avenue, Woodstock, Ontario • N4S 0E7 • Woodstock - North







