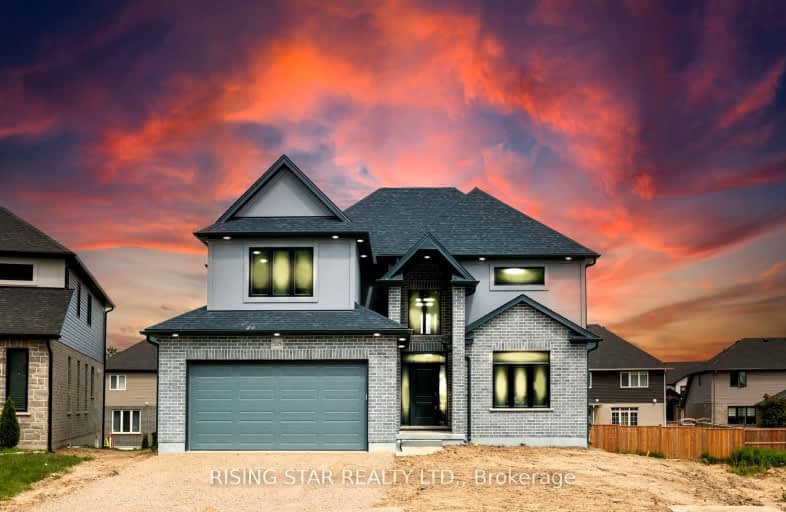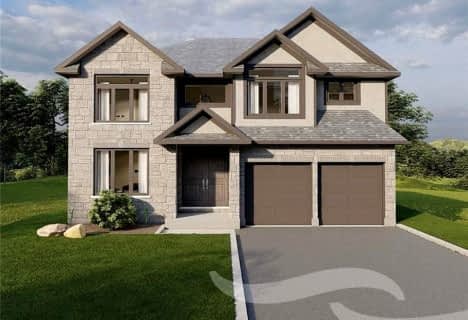Car-Dependent
- Almost all errands require a car.
0
/100

Holy Family French Immersion School
Elementary: Catholic
2.21 km
Central Public School
Elementary: Public
2.89 km
Southside Public School
Elementary: Public
4.19 km
Northdale Public School
Elementary: Public
2.33 km
Roch Carrier French Immersion Public School
Elementary: Public
3.31 km
École élémentaire catholique Sainte-Marguerite-Bourgeoys
Elementary: Catholic
2.50 km
St Don Bosco Catholic Secondary School
Secondary: Catholic
3.60 km
École secondaire catholique École secondaire Notre-Dame
Secondary: Catholic
5.17 km
Woodstock Collegiate Institute
Secondary: Public
2.93 km
St Mary's High School
Secondary: Catholic
4.90 km
Huron Park Secondary School
Secondary: Public
3.57 km
College Avenue Secondary School
Secondary: Public
4.20 km
-
Roth Park
680 Highland Dr (Huron St.), Woodstock ON N4S 7G8 2.26km -
Vansittart Park
174 Vansittart Ave (Ingersoll Ave.), Woodstock ON 2.34km -
Sloane Park
Woodstock ON 3.07km
-
Localcoin Bitcoin ATM - Petro-Canada
805 Vansittart Ave, Woodstock ON N4T 0L6 0.47km -
RBC Royal Bank ATM
805 Vansittart Ave, Woodstock ON N4T 0L6 0.58km -
CIBC
441 Dundas St (Graham St.), Woodstock ON N4S 1C2 3.04km






