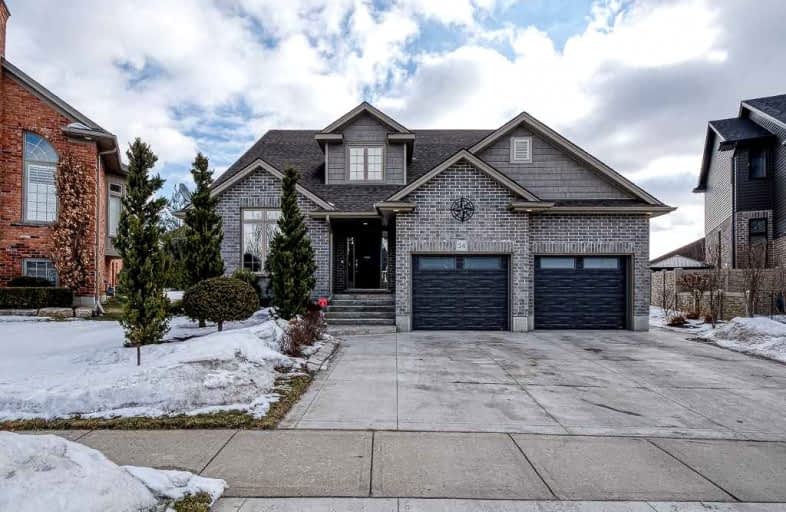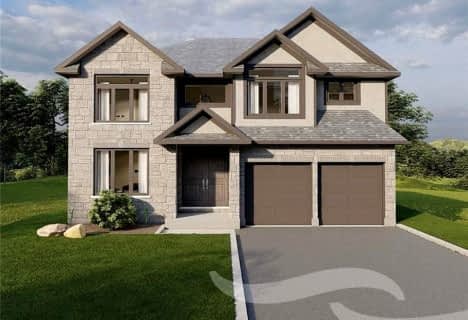
Holy Family French Immersion School
Elementary: Catholic
2.18 km
Central Public School
Elementary: Public
2.69 km
Northdale Public School
Elementary: Public
1.85 km
Winchester Street Public School
Elementary: Public
3.01 km
Roch Carrier French Immersion Public School
Elementary: Public
2.66 km
École élémentaire catholique Sainte-Marguerite-Bourgeoys
Elementary: Catholic
1.92 km
St Don Bosco Catholic Secondary School
Secondary: Catholic
3.25 km
École secondaire catholique École secondaire Notre-Dame
Secondary: Catholic
4.37 km
Woodstock Collegiate Institute
Secondary: Public
2.68 km
St Mary's High School
Secondary: Catholic
4.72 km
Huron Park Secondary School
Secondary: Public
2.92 km
College Avenue Secondary School
Secondary: Public
3.85 km






