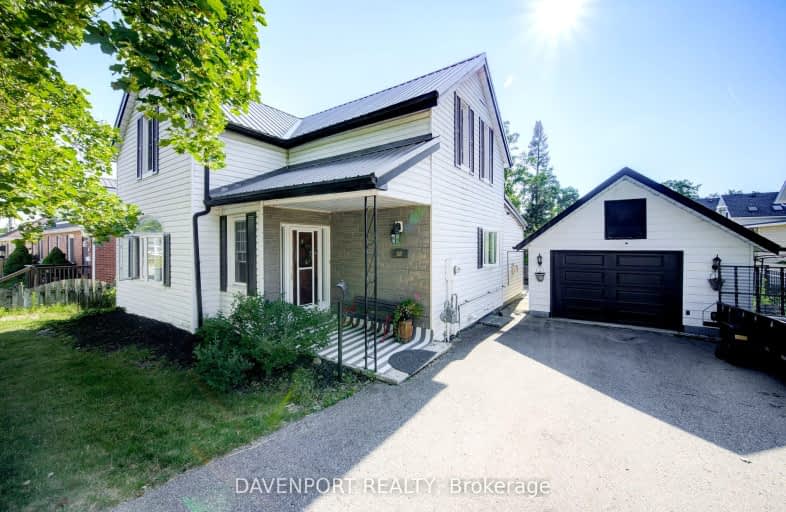Somewhat Walkable
- Some errands can be accomplished on foot.
64
/100
Bikeable
- Some errands can be accomplished on bike.
57
/100

Oliver Stephens Public School
Elementary: Public
0.97 km
Eastdale Public School
Elementary: Public
0.90 km
Northdale Public School
Elementary: Public
1.56 km
Winchester Street Public School
Elementary: Public
0.79 km
Roch Carrier French Immersion Public School
Elementary: Public
1.20 km
École élémentaire catholique Sainte-Marguerite-Bourgeoys
Elementary: Catholic
1.53 km
St Don Bosco Catholic Secondary School
Secondary: Catholic
0.52 km
École secondaire catholique École secondaire Notre-Dame
Secondary: Catholic
3.11 km
Woodstock Collegiate Institute
Secondary: Public
1.22 km
St Mary's High School
Secondary: Catholic
1.90 km
Huron Park Secondary School
Secondary: Public
1.12 km
College Avenue Secondary School
Secondary: Public
0.68 km
-
Southside Park
192 Old Wellington St (Henry St.), Woodstock ON 1.23km -
Vansittart Park
174 Vansittart Ave (Ingersoll Ave.), Woodstock ON 1.76km -
Armstrong Park
188 Phelan St (Cathcart St.), Woodstock ON 2.19km
-
HODL Bitcoin ATM - Hasty Market
801 Dundas St (Blandford St.), Woodstock ON N4S 1G2 0.3km -
Scotiabank
3 Huron St, Woodstock ON N4S 6Y9 0.42km -
CIBC
656 Dundas St, Woodstock ON N4S 1E3 0.52km














