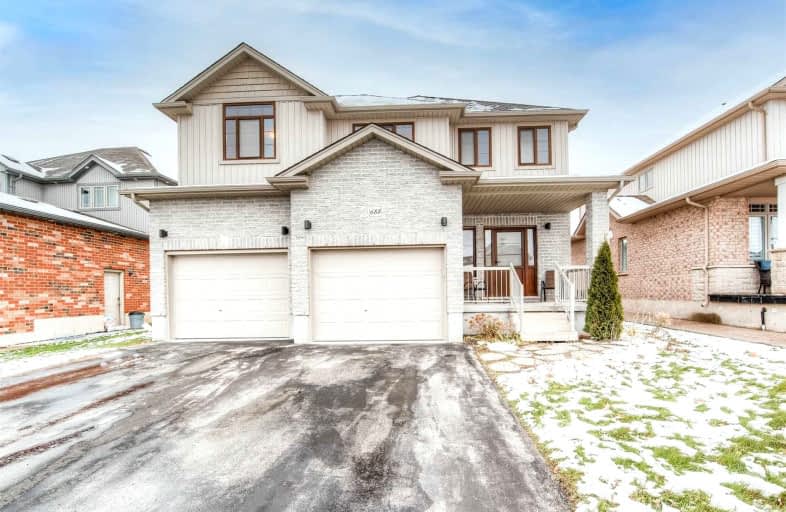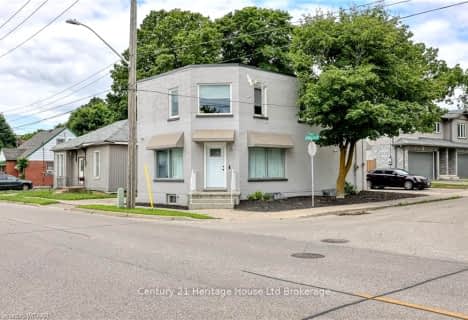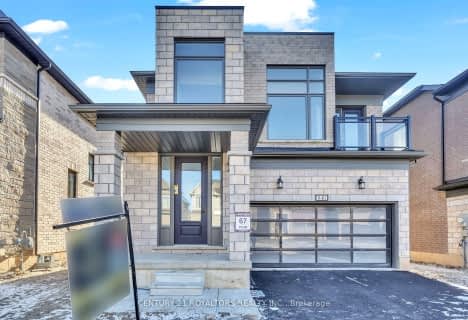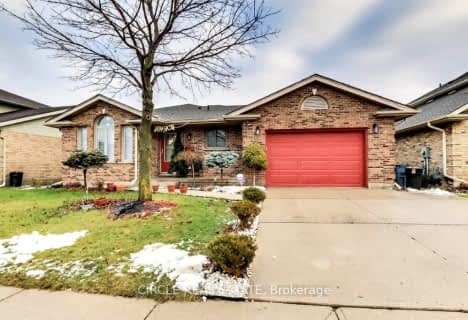
École élémentaire catholique Notre-Dame
Elementary: Catholic
0.83 km
St Michael's
Elementary: Catholic
1.13 km
Winchester Street Public School
Elementary: Public
2.43 km
Roch Carrier French Immersion Public School
Elementary: Public
2.17 km
Springbank Public School
Elementary: Public
1.55 km
Algonquin Public School
Elementary: Public
0.96 km
St Don Bosco Catholic Secondary School
Secondary: Catholic
3.57 km
École secondaire catholique École secondaire Notre-Dame
Secondary: Catholic
0.83 km
Woodstock Collegiate Institute
Secondary: Public
3.83 km
St Mary's High School
Secondary: Catholic
5.05 km
Huron Park Secondary School
Secondary: Public
2.11 km
College Avenue Secondary School
Secondary: Public
3.84 km














