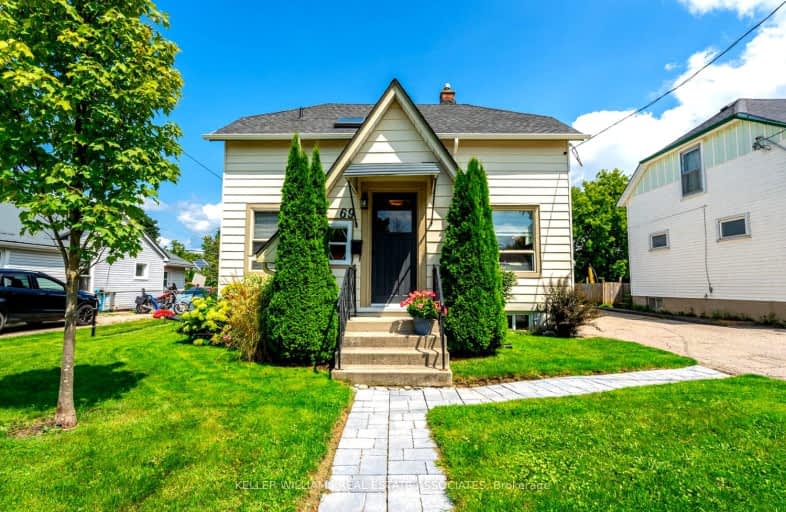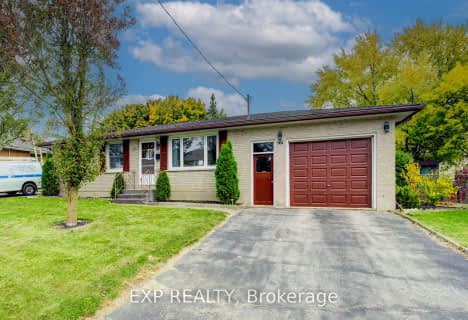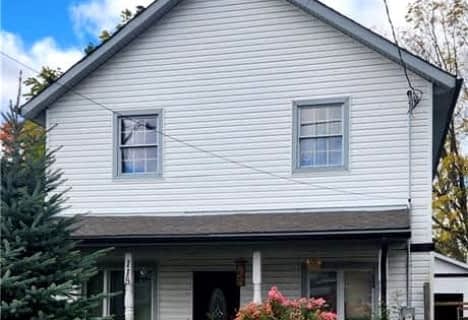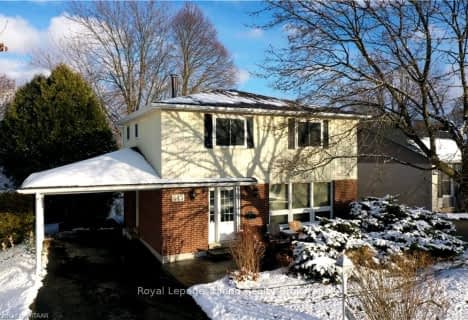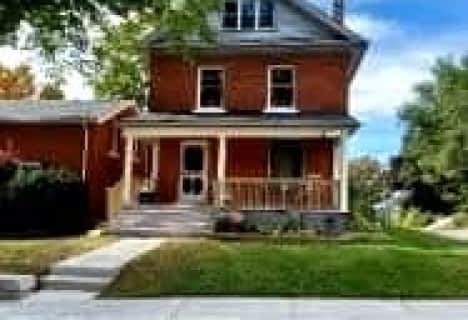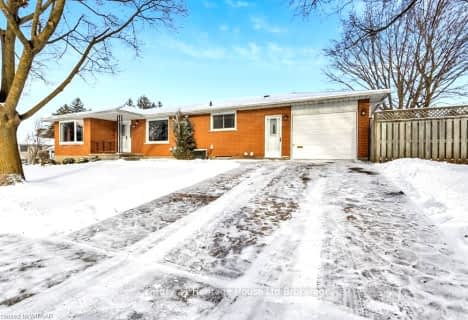Somewhat Walkable
- Some errands can be accomplished on foot.
60
/100
Bikeable
- Some errands can be accomplished on bike.
50
/100

Central Public School
Elementary: Public
1.36 km
Oliver Stephens Public School
Elementary: Public
0.36 km
Eastdale Public School
Elementary: Public
1.09 km
Southside Public School
Elementary: Public
1.04 km
Winchester Street Public School
Elementary: Public
1.60 km
St Patrick's
Elementary: Catholic
1.15 km
St Don Bosco Catholic Secondary School
Secondary: Catholic
0.65 km
École secondaire catholique École secondaire Notre-Dame
Secondary: Catholic
3.88 km
Woodstock Collegiate Institute
Secondary: Public
1.27 km
St Mary's High School
Secondary: Catholic
1.08 km
Huron Park Secondary School
Secondary: Public
1.94 km
College Avenue Secondary School
Secondary: Public
0.16 km
-
Southside Park
192 Old Wellington St (Henry St.), Woodstock ON 0.46km -
Argyle Park
391 Hay St (Butler St.), Woodstock ON N4S 2C5 0.79km -
Kintrea Park
Woodstock ON 1.21km
-
CIBC
656 Dundas St, Woodstock ON N4S 1E3 0.89km -
TD Bank Financial Group
539 Dundas St (Wellington St), Woodstock ON N4S 1C6 1.02km -
CIBC
Hwy 401 East, Woodstock ON N3C 2V4 1.03km
