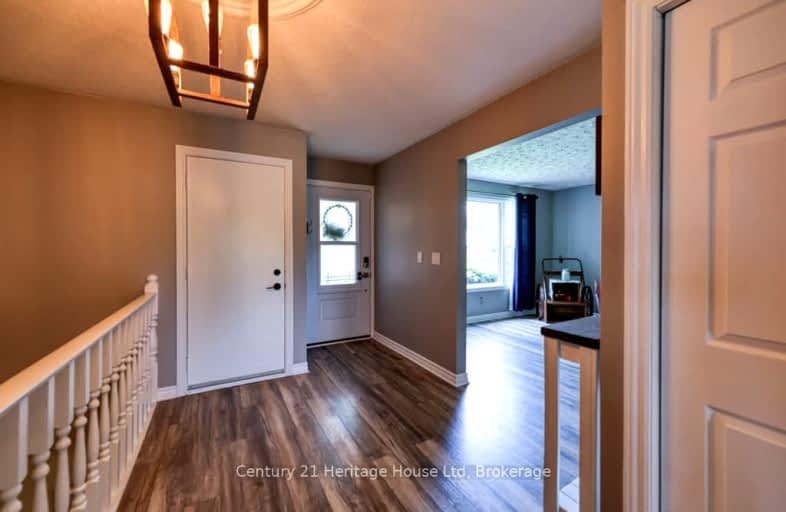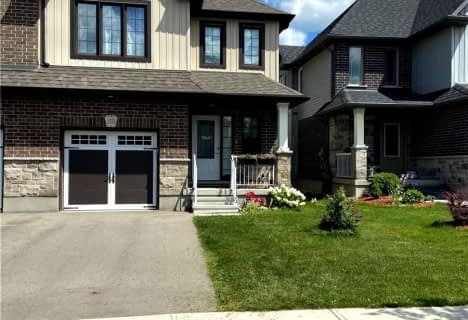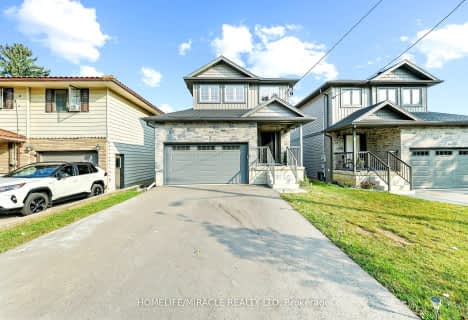Car-Dependent
- Most errands require a car.
35
/100
Somewhat Bikeable
- Most errands require a car.
40
/100

Central Public School
Elementary: Public
1.83 km
Northdale Public School
Elementary: Public
0.72 km
Winchester Street Public School
Elementary: Public
1.36 km
Roch Carrier French Immersion Public School
Elementary: Public
0.98 km
École élémentaire catholique Sainte-Marguerite-Bourgeoys
Elementary: Catholic
0.44 km
Algonquin Public School
Elementary: Public
1.53 km
St Don Bosco Catholic Secondary School
Secondary: Catholic
1.94 km
École secondaire catholique École secondaire Notre-Dame
Secondary: Catholic
2.93 km
Woodstock Collegiate Institute
Secondary: Public
1.72 km
St Mary's High School
Secondary: Catholic
3.59 km
Huron Park Secondary School
Secondary: Public
1.24 km
College Avenue Secondary School
Secondary: Public
2.50 km
-
Roth Park
680 Highland Dr (Huron St.), Woodstock ON N4S 7G8 0.47km -
Sloane Park
Woodstock ON 0.83km -
Vansittart Park
174 Vansittart Ave (Ingersoll Ave.), Woodstock ON 1.59km
-
Scotiabank
385 Springbank Ave N (Devonshire Ave.), Woodstock ON N4T 1R3 1.17km -
Spring Bank Energy Healing
368 Springbank Ave, Woodstock ON N4T 1L1 1.17km -
TD Bank Financial Group
645 Dundas St, Woodstock ON N4S 1E4 1.53km











