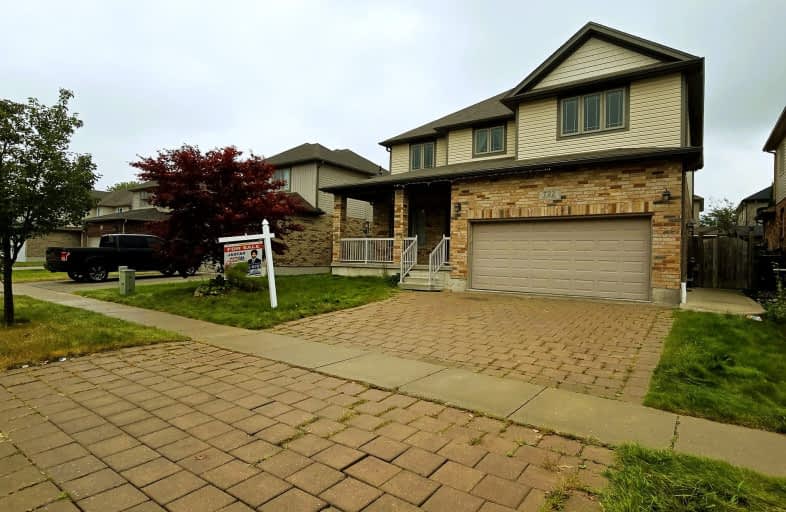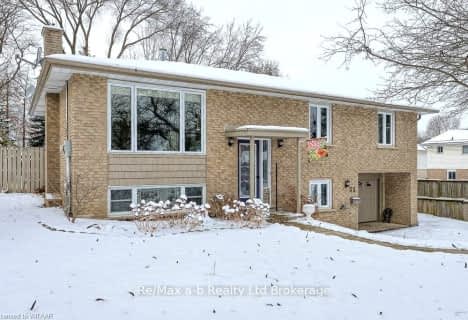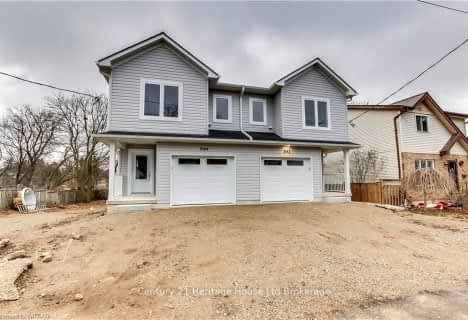Car-Dependent
- Almost all errands require a car.
14
/100
Somewhat Bikeable
- Most errands require a car.
30
/100

École élémentaire catholique Notre-Dame
Elementary: Catholic
0.96 km
St Michael's
Elementary: Catholic
1.12 km
Winchester Street Public School
Elementary: Public
2.44 km
Roch Carrier French Immersion Public School
Elementary: Public
2.15 km
Springbank Public School
Elementary: Public
1.58 km
Algonquin Public School
Elementary: Public
0.89 km
St Don Bosco Catholic Secondary School
Secondary: Catholic
3.57 km
École secondaire catholique École secondaire Notre-Dame
Secondary: Catholic
0.96 km
Woodstock Collegiate Institute
Secondary: Public
3.80 km
St Mary's High School
Secondary: Catholic
5.07 km
Huron Park Secondary School
Secondary: Public
2.10 km
College Avenue Secondary School
Secondary: Public
3.86 km
-
Ludington Park
945 Springbank Ave (Halifax Rd.), Woodstock ON N4T 0C6 0.2km -
Les Cook Park
1227 Sprucedale Rd (John Davies Dr.), Woodstock ON N4T 1N1 1.11km -
Springbank Park
113 Springbank Ave (Warwick St.), Woodstock ON 1.97km
-
Scotiabank
385 Springbank Ave N (Devonshire Ave.), Woodstock ON N4T 1R3 1.41km -
BMO Bank of Montreal
379 Springbank Ave N, Woodstock ON N4T 1R3 1.49km -
RBC Royal Bank
218 Springbank Ave N (Sprucedale Rd.), Woodstock ON N4S 7R3 1.62km














