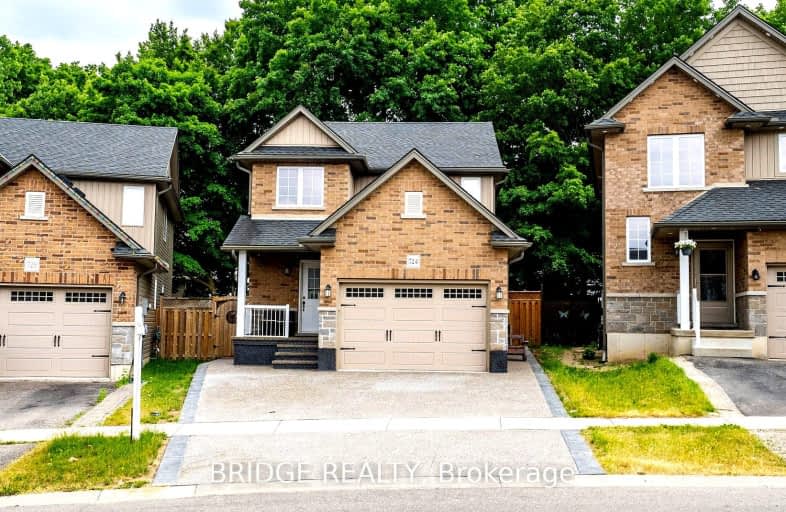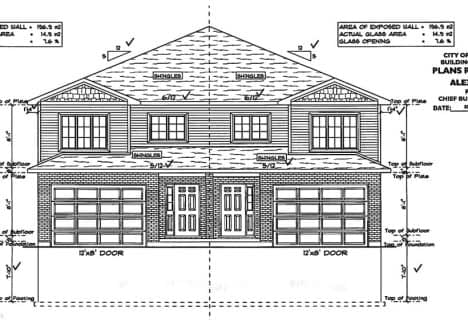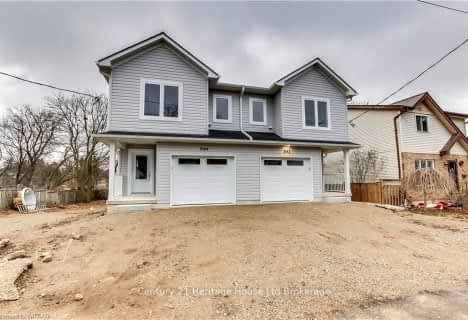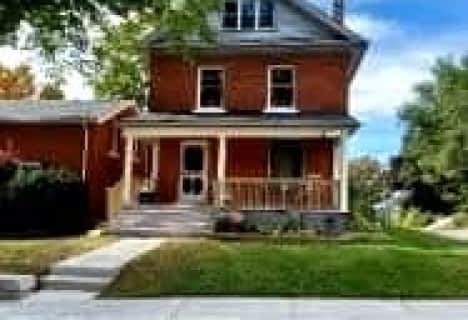Car-Dependent
- Most errands require a car.
Somewhat Bikeable
- Most errands require a car.

Holy Family French Immersion School
Elementary: CatholicCentral Public School
Elementary: PublicOliver Stephens Public School
Elementary: PublicSouthside Public School
Elementary: PublicNorthdale Public School
Elementary: PublicSt Patrick's
Elementary: CatholicSt Don Bosco Catholic Secondary School
Secondary: CatholicÉcole secondaire catholique École secondaire Notre-Dame
Secondary: CatholicWoodstock Collegiate Institute
Secondary: PublicSt Mary's High School
Secondary: CatholicHuron Park Secondary School
Secondary: PublicCollege Avenue Secondary School
Secondary: Public-
Les McKerral Park
Juliana Dr., Woodstock ON 0.5km -
Southside Park
192 Old Wellington St (Henry St.), Woodstock ON 1.07km -
Chuck Armstrong Park
188 Phelan St (Cathcart St.), Woodstock ON 1.12km
-
RBC Royal Bank
476 Peel St, Woodstock ON N4S 1K1 1.78km -
TD Bank Financial Group
400 Dundas St, Woodstock ON N4S 1B9 1.83km -
RBC Royal Bank
452 Dundas St (Graham St.), Woodstock ON N4S 1C1 1.85km
- 4 bath
- 3 bed
- 1500 sqft
607 Southwood Way, Woodstock, Ontario • N4S 9A5 • Woodstock - South
- 2 bath
- 3 bed
- 1100 sqft
157 Victoria Street North, Woodstock, Ontario • N4S 6W1 • Woodstock - North














