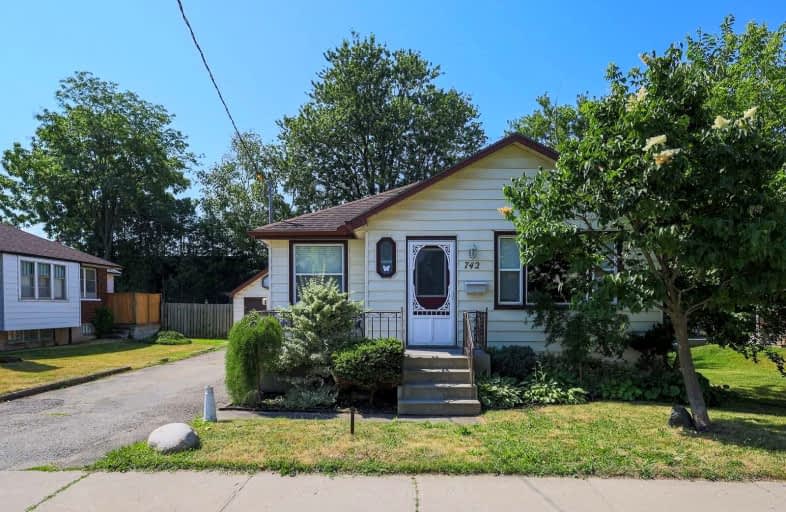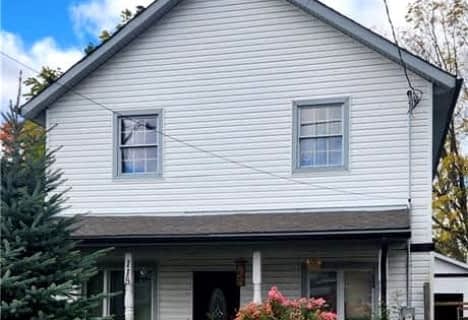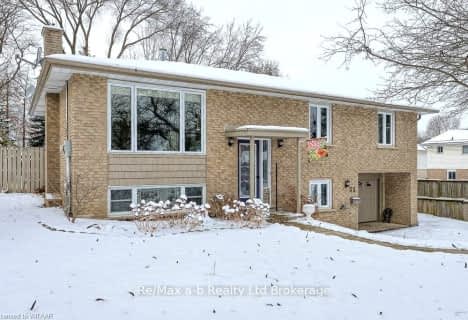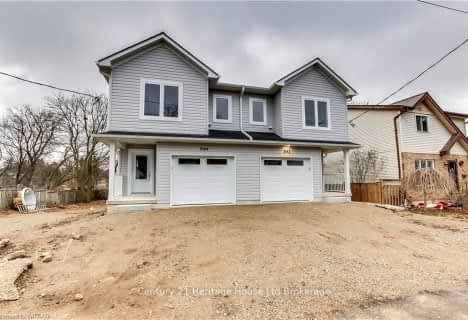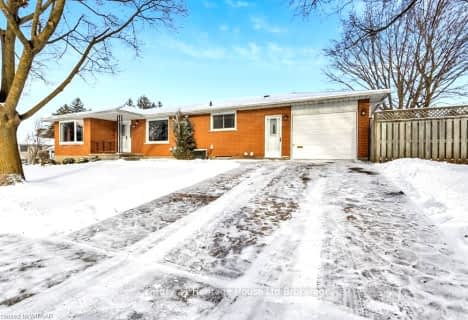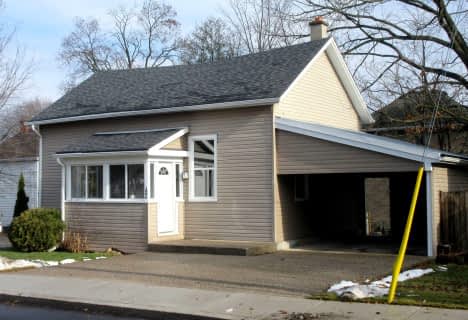
Central Public School
Elementary: Public
1.31 km
Oliver Stephens Public School
Elementary: Public
0.88 km
Eastdale Public School
Elementary: Public
0.93 km
Winchester Street Public School
Elementary: Public
0.90 km
Roch Carrier French Immersion Public School
Elementary: Public
1.30 km
École élémentaire catholique Sainte-Marguerite-Bourgeoys
Elementary: Catholic
1.58 km
St Don Bosco Catholic Secondary School
Secondary: Catholic
0.42 km
École secondaire catholique École secondaire Notre-Dame
Secondary: Catholic
3.24 km
Woodstock Collegiate Institute
Secondary: Public
1.15 km
St Mary's High School
Secondary: Catholic
1.78 km
Huron Park Secondary School
Secondary: Public
1.24 km
College Avenue Secondary School
Secondary: Public
0.57 km
