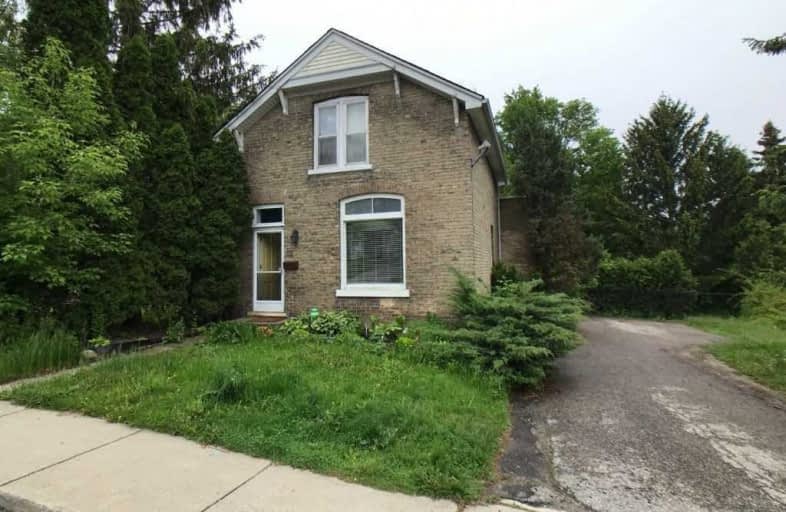Sold on Jun 19, 2019
Note: Property is not currently for sale or for rent.

-
Type: Detached
-
Style: 1 1/2 Storey
-
Size: 1100 sqft
-
Lot Size: 66 x 155 Feet
-
Age: No Data
-
Taxes: $2,704 per year
-
Days on Site: 19 Days
-
Added: Sep 07, 2019 (2 weeks on market)
-
Updated:
-
Last Checked: 2 hours ago
-
MLS®#: X4471468
-
Listed By: Purplebricks, brokerage
This Charming Century Home Is The Perfect Family Starter Home. This Home Features 3 Bedrooms Upstairs, A Large Eat-In Kitchen With Main Floor Laundry, A Living Room, Dining Room, And The Cutest Sun Porch With A Walkout To The Back Deck. The Large Backyard Is Very Private And Peaceful. There Is A Paved Drive-Way With Room For 4 Cars. The Home Is Walking Distance To Shopping, Gyms, Parks And School. And Has Convenient Access To Highways For Commuting Needs.
Property Details
Facts for 776 Peel Street, Woodstock
Status
Days on Market: 19
Last Status: Sold
Sold Date: Jun 19, 2019
Closed Date: Aug 01, 2019
Expiry Date: Sep 30, 2019
Sold Price: $285,000
Unavailable Date: Jun 19, 2019
Input Date: Jun 03, 2019
Property
Status: Sale
Property Type: Detached
Style: 1 1/2 Storey
Size (sq ft): 1100
Area: Woodstock
Availability Date: 30_60
Inside
Bedrooms: 3
Bathrooms: 1
Kitchens: 1
Rooms: 7
Den/Family Room: No
Air Conditioning: Central Air
Fireplace: No
Laundry Level: Main
Washrooms: 1
Building
Basement: Unfinished
Heat Type: Forced Air
Heat Source: Gas
Exterior: Brick
Water Supply: Municipal
Special Designation: Unknown
Parking
Driveway: Private
Garage Type: None
Covered Parking Spaces: 4
Total Parking Spaces: 4
Fees
Tax Year: 2018
Tax Legal Description: Lt 1 S/S Peel St Pl 189; Pt Lt 1 N/S Lawrason St P
Taxes: $2,704
Land
Cross Street: Wilson Street (Hwy 5
Municipality District: Woodstock
Fronting On: South
Pool: None
Sewer: Sewers
Lot Depth: 155 Feet
Lot Frontage: 66 Feet
Acres: < .50
Rooms
Room details for 776 Peel Street, Woodstock
| Type | Dimensions | Description |
|---|---|---|
| Dining Main | - | |
| Kitchen Main | 5.66 x 3.38 | |
| Foyer Main | 1.30 x 2.97 | |
| Living Main | 4.57 x 3.56 | |
| Sunroom Main | 4.42 x 2.36 | |
| Master 2nd | 3.81 x 3.23 | |
| 2nd Br 2nd | 2.72 x 2.67 | |
| 3rd Br 2nd | 3.86 x 2.69 |
| XXXXXXXX | XXX XX, XXXX |
XXXX XXX XXXX |
$XXX,XXX |
| XXX XX, XXXX |
XXXXXX XXX XXXX |
$XXX,XXX |
| XXXXXXXX XXXX | XXX XX, XXXX | $285,000 XXX XXXX |
| XXXXXXXX XXXXXX | XXX XX, XXXX | $299,900 XXX XXXX |

Oliver Stephens Public School
Elementary: PublicEastdale Public School
Elementary: PublicNorthdale Public School
Elementary: PublicWinchester Street Public School
Elementary: PublicRoch Carrier French Immersion Public School
Elementary: PublicÉcole élémentaire catholique Sainte-Marguerite-Bourgeoys
Elementary: CatholicSt Don Bosco Catholic Secondary School
Secondary: CatholicÉcole secondaire catholique École secondaire Notre-Dame
Secondary: CatholicWoodstock Collegiate Institute
Secondary: PublicSt Mary's High School
Secondary: CatholicHuron Park Secondary School
Secondary: PublicCollege Avenue Secondary School
Secondary: Public

