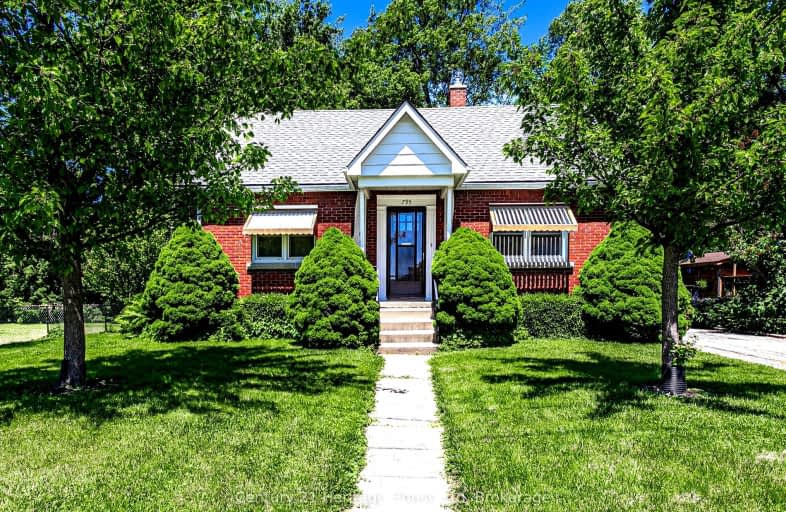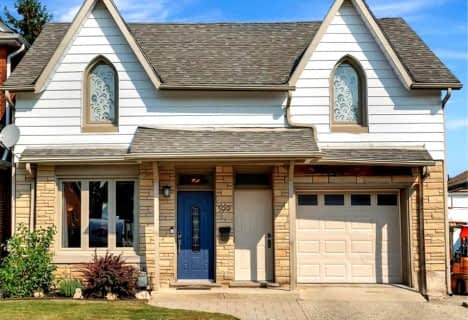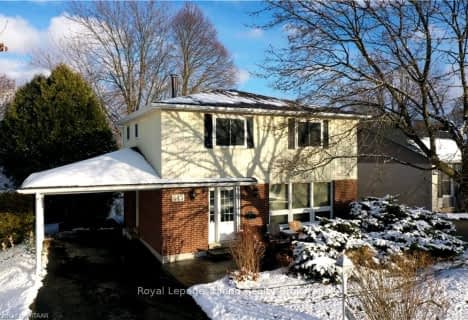Somewhat Walkable
- Some errands can be accomplished on foot.
55
/100
Somewhat Bikeable
- Most errands require a car.
46
/100

St Michael's
Elementary: Catholic
1.29 km
Northdale Public School
Elementary: Public
0.84 km
Winchester Street Public School
Elementary: Public
0.55 km
Roch Carrier French Immersion Public School
Elementary: Public
0.29 km
École élémentaire catholique Sainte-Marguerite-Bourgeoys
Elementary: Catholic
0.57 km
Springbank Public School
Elementary: Public
1.26 km
St Don Bosco Catholic Secondary School
Secondary: Catholic
1.32 km
École secondaire catholique École secondaire Notre-Dame
Secondary: Catholic
2.63 km
Woodstock Collegiate Institute
Secondary: Public
1.42 km
St Mary's High School
Secondary: Catholic
2.97 km
Huron Park Secondary School
Secondary: Public
0.53 km
College Avenue Secondary School
Secondary: Public
1.80 km
-
Sloane Park
Woodstock ON 0.04km -
Springbank Park
113 Springbank Ave (Warwick St.), Woodstock ON 1.17km -
Roth Park
680 Highland Dr (Huron St.), Woodstock ON N4S 7G8 1.22km
-
TD Bank Financial Group
645 Dundas St, Woodstock ON N4S 1E4 0.96km -
Scotiabank
385 Springbank Ave N (Devonshire Ave.), Woodstock ON N4T 1R3 0.98km -
Spring Bank Energy Healing
368 Springbank Ave, Woodstock ON N4T 1L1 0.98km








