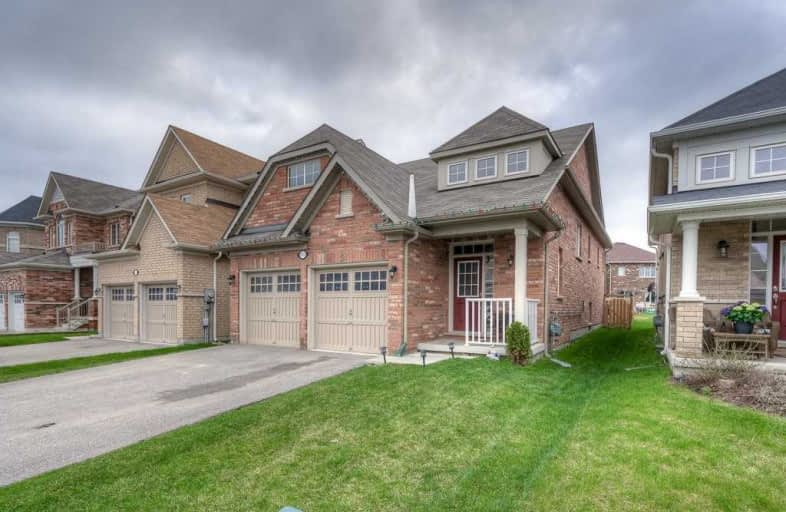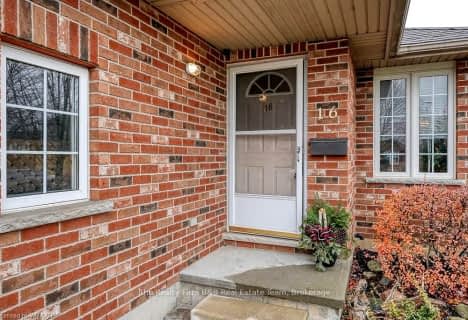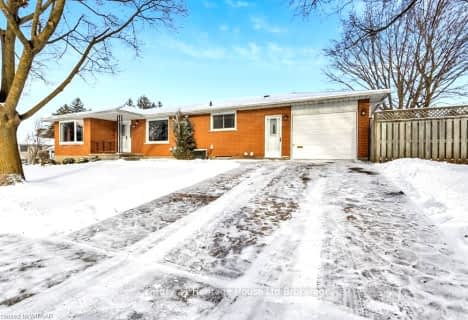
St Michael's
Elementary: Catholic
2.50 km
Northdale Public School
Elementary: Public
2.46 km
Winchester Street Public School
Elementary: Public
3.10 km
Roch Carrier French Immersion Public School
Elementary: Public
2.66 km
École élémentaire catholique Sainte-Marguerite-Bourgeoys
Elementary: Catholic
2.29 km
Algonquin Public School
Elementary: Public
2.12 km
St Don Bosco Catholic Secondary School
Secondary: Catholic
3.79 km
École secondaire catholique École secondaire Notre-Dame
Secondary: Catholic
3.52 km
Woodstock Collegiate Institute
Secondary: Public
3.48 km
St Mary's High School
Secondary: Catholic
5.43 km
Huron Park Secondary School
Secondary: Public
2.86 km
College Avenue Secondary School
Secondary: Public
4.35 km








