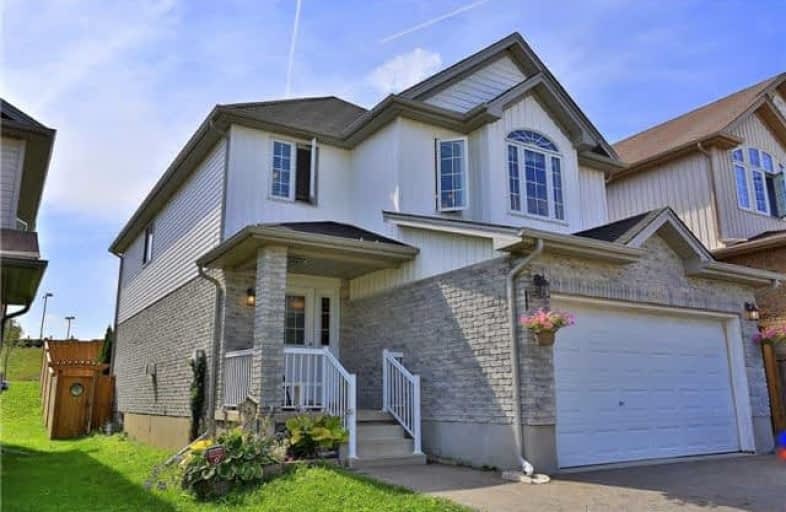
Central Public School
Elementary: Public
2.71 km
Oliver Stephens Public School
Elementary: Public
1.69 km
Eastdale Public School
Elementary: Public
2.46 km
Southside Public School
Elementary: Public
1.34 km
Winchester Street Public School
Elementary: Public
3.40 km
St Patrick's
Elementary: Catholic
1.17 km
St Don Bosco Catholic Secondary School
Secondary: Catholic
2.39 km
École secondaire catholique École secondaire Notre-Dame
Secondary: Catholic
5.53 km
Woodstock Collegiate Institute
Secondary: Public
2.73 km
St Mary's High School
Secondary: Catholic
0.73 km
Huron Park Secondary School
Secondary: Public
3.73 km
College Avenue Secondary School
Secondary: Public
1.93 km




