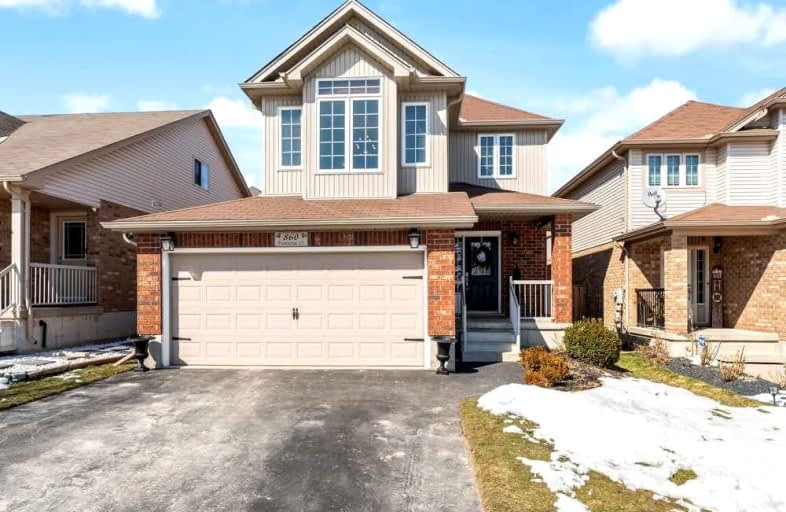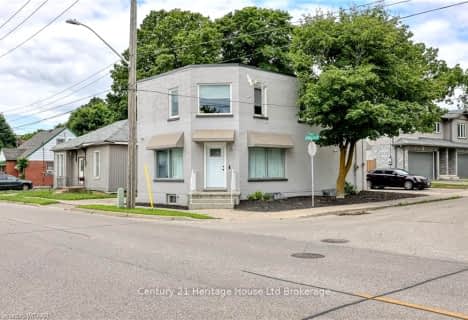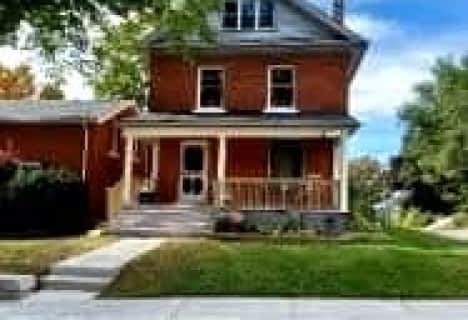Car-Dependent
- Almost all errands require a car.
0
/100

Central Public School
Elementary: Public
2.74 km
Oliver Stephens Public School
Elementary: Public
1.66 km
Eastdale Public School
Elementary: Public
2.41 km
Southside Public School
Elementary: Public
1.38 km
Winchester Street Public School
Elementary: Public
3.38 km
St Patrick's
Elementary: Catholic
1.22 km
St Don Bosco Catholic Secondary School
Secondary: Catholic
2.39 km
École secondaire catholique École secondaire Notre-Dame
Secondary: Catholic
5.48 km
Woodstock Collegiate Institute
Secondary: Public
2.75 km
St Mary's High School
Secondary: Catholic
0.73 km
Huron Park Secondary School
Secondary: Public
3.71 km
College Avenue Secondary School
Secondary: Public
1.91 km
-
Les McKerral Park
Juliana Dr., Woodstock ON 0.59km -
Southside Park
192 Old Wellington St (Henry St.), Woodstock ON 1.55km -
Armstrong Park
188 Phelan St, Woodstock ON 2.05km
-
CIBC Cash Dispenser
535 Norwich Ave, Woodstock ON N4V 1C7 1.29km -
CIBC
467 Norwich Ave (Montclair Dr.), Woodstock ON N4S 9A2 1.61km -
RBC Royal Bank
476 Peel St, Woodstock ON N4S 1K1 2.46km








