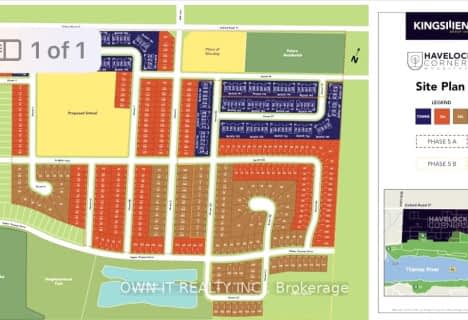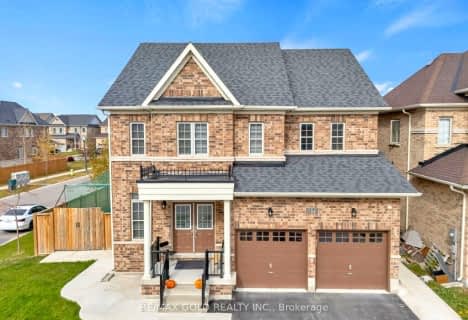
St Michael's
Elementary: Catholic
2.27 km
Northdale Public School
Elementary: Public
2.32 km
Winchester Street Public School
Elementary: Public
2.90 km
Roch Carrier French Immersion Public School
Elementary: Public
2.46 km
École élémentaire catholique Sainte-Marguerite-Bourgeoys
Elementary: Catholic
2.13 km
Algonquin Public School
Elementary: Public
1.89 km
St Don Bosco Catholic Secondary School
Secondary: Catholic
3.63 km
École secondaire catholique École secondaire Notre-Dame
Secondary: Catholic
3.30 km
Woodstock Collegiate Institute
Secondary: Public
3.35 km
St Mary's High School
Secondary: Catholic
5.28 km
Huron Park Secondary School
Secondary: Public
2.66 km
College Avenue Secondary School
Secondary: Public
4.18 km











