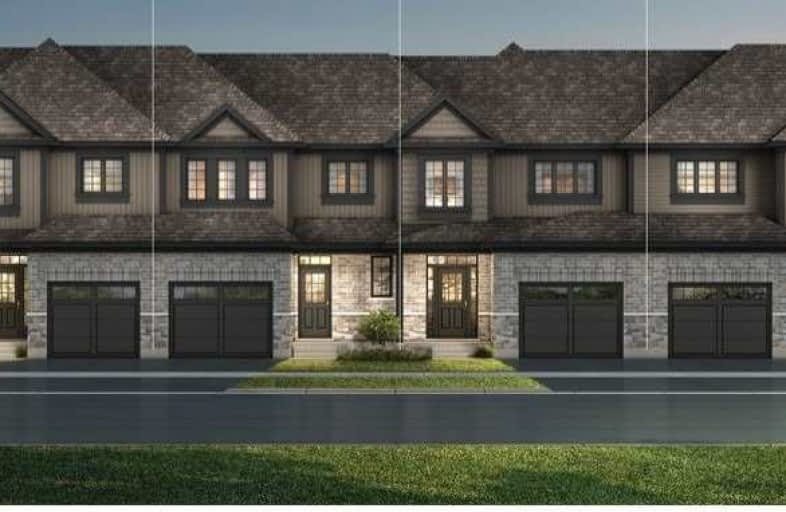Sold on Nov 19, 2019
Note: Property is not currently for sale or for rent.

-
Type: Att/Row/Twnhouse
-
Style: 2-Storey
-
Size: 1100 sqft
-
Lot Size: 22 x 118 Feet
-
Age: New
-
Days on Site: 11 Days
-
Added: Nov 27, 2019 (1 week on market)
-
Updated:
-
Last Checked: 2 hours ago
-
MLS®#: X4630422
-
Listed By: Teamrv soldbig realty inc., brokerage
Cypress- To Be Built By Breymark Homes In A Family-Friendly, New Home Community Located In The Sought-After Neighborhood Of Sally Creek, Is Sure To Impress You. This Is One Of The Very Popular Floor Plans With Single Car Garage. Perfect For A Growing Family With Access To All The Amenities & A Small-Town Vibe. Minutes From Downtown, 401 & 403
Extras
Many Lots/Floor Plans To Choose From. Sizes Ranging From 1,351 To 1647 Sq Ft,. 9Ft Ceiling And Carpet Free Main Floor. Extended Deposit Structure & Much More.
Property Details
Facts for Unit 50 Links Crescent, Woodstock
Status
Days on Market: 11
Last Status: Sold
Sold Date: Nov 19, 2019
Closed Date: Dec 10, 2020
Expiry Date: Feb 29, 2020
Sold Price: $429,900
Unavailable Date: Nov 19, 2019
Input Date: Nov 08, 2019
Property
Status: Sale
Property Type: Att/Row/Twnhouse
Style: 2-Storey
Size (sq ft): 1100
Age: New
Area: Woodstock
Availability Date: Tbd
Inside
Bedrooms: 3
Bathrooms: 2
Kitchens: 1
Rooms: 6
Den/Family Room: Yes
Air Conditioning: Other
Fireplace: No
Washrooms: 2
Building
Basement: Unfinished
Heat Type: Forced Air
Heat Source: Gas
Exterior: Brick
Exterior: Vinyl Siding
Water Supply: Municipal
Special Designation: Unknown
Parking
Driveway: Private
Garage Spaces: 1
Garage Type: Attached
Covered Parking Spaces: 1
Total Parking Spaces: 2
Fees
Tax Year: 2019
Tax Legal Description: Phase 5 - 2, Villages Of Sally Creek, Woodstock
Land
Cross Street: Fairway Rd / Links C
Municipality District: Woodstock
Fronting On: South
Pool: None
Sewer: Sewers
Lot Depth: 118 Feet
Lot Frontage: 22 Feet
Lot Irregularities: Irregular
Rooms
Room details for Unit 50 Links Crescent, Woodstock
| Type | Dimensions | Description |
|---|---|---|
| Kitchen Main | 3.35 x 2.62 | |
| Dining Main | 2.74 x 2.62 | |
| Living Main | 5.18 x 3.35 | |
| Master 2nd | 4.41 x 4.26 | |
| 2nd Br 2nd | 3.77 x 3.04 | |
| 3rd Br 2nd | 3.35 x 3.07 |
| XXXXXXXX | XXX XX, XXXX |
XXXX XXX XXXX |
$XXX,XXX |
| XXX XX, XXXX |
XXXXXX XXX XXXX |
$XXX,XXX | |
| XXXXXXXX | XXX XX, XXXX |
XXXXXXXX XXX XXXX |
|
| XXX XX, XXXX |
XXXXXX XXX XXXX |
$XXX,XXX |
| XXXXXXXX XXXX | XXX XX, XXXX | $429,900 XXX XXXX |
| XXXXXXXX XXXXXX | XXX XX, XXXX | $429,900 XXX XXXX |
| XXXXXXXX XXXXXXXX | XXX XX, XXXX | XXX XXXX |
| XXXXXXXX XXXXXX | XXX XX, XXXX | $429,900 XXX XXXX |

Holy Family French Immersion School
Elementary: CatholicCentral Public School
Elementary: PublicNorthdale Public School
Elementary: PublicWinchester Street Public School
Elementary: PublicRoch Carrier French Immersion Public School
Elementary: PublicÉcole élémentaire catholique Sainte-Marguerite-Bourgeoys
Elementary: CatholicSt Don Bosco Catholic Secondary School
Secondary: CatholicÉcole secondaire catholique École secondaire Notre-Dame
Secondary: CatholicWoodstock Collegiate Institute
Secondary: PublicSt Mary's High School
Secondary: CatholicHuron Park Secondary School
Secondary: PublicCollege Avenue Secondary School
Secondary: Public- 2 bath
- 4 bed
536 Princess Street, Woodstock, Ontario • N4S 4H1 • Woodstock

